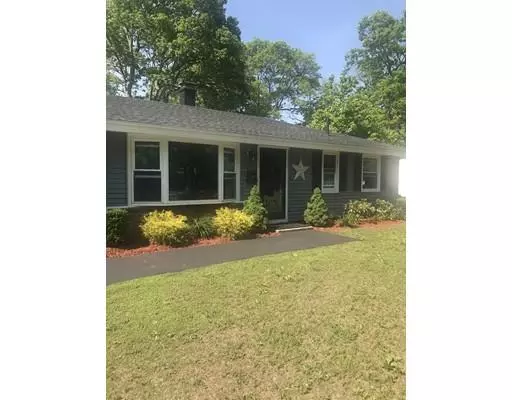For more information regarding the value of a property, please contact us for a free consultation.
724 East Ashland Brockton, MA 02302
Want to know what your home might be worth? Contact us for a FREE valuation!

Our team is ready to help you sell your home for the highest possible price ASAP
Key Details
Property Type Single Family Home
Sub Type Single Family Residence
Listing Status Sold
Purchase Type For Sale
Square Footage 1,482 sqft
Price per Sqft $195
MLS Listing ID 72333740
Sold Date 07/27/18
Style Ranch
Bedrooms 4
Full Baths 1
HOA Y/N false
Year Built 1960
Annual Tax Amount $3,812
Tax Year 2018
Lot Size 8,712 Sqft
Acres 0.2
Property Description
YOU WILL BE IMPRESSED!!! This house might as well be new construction because absolutely everything is was replaced in 2013!!! New roof, central air, siding, windows, heating, electrical, plumbing, kitchen with granite counter tops and stainless appliances, new bath with high end finishes, BEAUTIFUL laminate flooring, ceramic tile and carpeting throughout. All new doors, hardware, woodwork, sheetrock, etc!! All this plus a large, level, fenced lot, HUGE shed, and parking for 6 cars. What more could you want. Bring your fussiest buyers. This is a must see home!
Location
State MA
County Plymouth
Zoning R1C
Direction North Quincy to East Ashland toward Abington, house on left
Rooms
Primary Bedroom Level Main
Dining Room Closet, Flooring - Laminate, Handicap Accessible, Exterior Access, Open Floorplan, Remodeled
Kitchen Flooring - Stone/Ceramic Tile, Countertops - Stone/Granite/Solid, Cabinets - Upgraded, Exterior Access, Open Floorplan, Remodeled
Interior
Heating Central, Forced Air, Oil
Cooling Central Air, None
Flooring Tile, Carpet, Laminate, Engineered Hardwood
Appliance Range, Dishwasher, Disposal, Microwave, Refrigerator, Electric Water Heater, Tank Water Heater, Plumbed For Ice Maker, Utility Connections for Electric Range, Utility Connections for Electric Dryer
Laundry Washer Hookup
Exterior
Exterior Feature Rain Gutters, Storage, Professional Landscaping, Decorative Lighting, Garden, Stone Wall
Fence Fenced
Community Features Public Transportation, Shopping, Park, Walk/Jog Trails, Medical Facility, Bike Path, Conservation Area, Private School, University, Sidewalks
Utilities Available for Electric Range, for Electric Dryer, Washer Hookup, Icemaker Connection
Waterfront false
Roof Type Shingle
Parking Type Paved Drive, Off Street, Driveway, Paved
Total Parking Spaces 6
Garage No
Building
Lot Description Cleared, Level
Foundation Slab
Sewer Public Sewer
Water Public
Others
Senior Community false
Acceptable Financing Contract
Listing Terms Contract
Read Less
Bought with Charles Jolin • Keller Williams Realty
GET MORE INFORMATION




