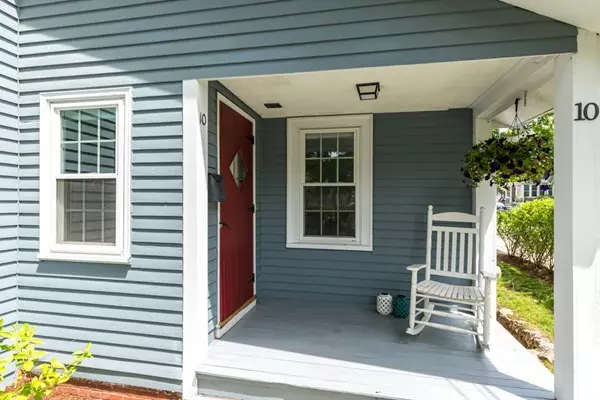For more information regarding the value of a property, please contact us for a free consultation.
10 Kendall Street Winchester, MA 01890
Want to know what your home might be worth? Contact us for a FREE valuation!

Our team is ready to help you sell your home for the highest possible price ASAP
Key Details
Property Type Single Family Home
Sub Type Single Family Residence
Listing Status Sold
Purchase Type For Sale
Square Footage 1,608 sqft
Price per Sqft $578
MLS Listing ID 72331481
Sold Date 07/02/18
Style Colonial
Bedrooms 4
Full Baths 2
Half Baths 1
Year Built 1860
Annual Tax Amount $7,691
Tax Year 2018
Lot Size 3,484 Sqft
Acres 0.08
Property Description
Meticulously cared for and updated, this in-town Colonial is not to be missed! Charming and sun filled, the first floor offers a stunning kitchen with granite counters, stainless steel high end appliances, dining room with built ins, living room, family room, full bath & laundry. Master bedroom, three additional bedrooms, one full and one half bath complete the second floor. Sparkling hardwood flooring is found throughout. The spacious lower level with a walk out slider offers fabulous potential for you to finish the space for your family's needs. Lovely fenced in yard is professionally landscaped. Fabulous location with easy commuting access, close to the train, shopping, schools and restaurants!
Location
State MA
County Middlesex
Zoning RG
Direction Mount Vernon Street to Kendall Street
Rooms
Family Room Flooring - Hardwood, Window(s) - Bay/Bow/Box, Cable Hookup
Basement Full, Partially Finished, Walk-Out Access, Interior Entry, Concrete
Primary Bedroom Level Second
Dining Room Closet/Cabinets - Custom Built, Flooring - Hardwood, Window(s) - Bay/Bow/Box
Kitchen Flooring - Hardwood, Countertops - Stone/Granite/Solid, Kitchen Island, Breakfast Bar / Nook, Cabinets - Upgraded, Exterior Access, Stainless Steel Appliances
Interior
Interior Features Slider, Cable Hookup, Bonus Room, Media Room
Heating Baseboard, Natural Gas
Cooling Window Unit(s)
Flooring Hardwood, Flooring - Laminate
Appliance Range, Dishwasher, Disposal, Microwave, Refrigerator, Washer, Dryer, Range Hood, Gas Water Heater, Utility Connections for Gas Range, Utility Connections for Gas Oven
Laundry Laundry Closet, First Floor
Exterior
Exterior Feature Storage
Fence Fenced/Enclosed, Fenced
Community Features Public Transportation, Shopping, Tennis Court(s), Park, Walk/Jog Trails, Golf, Medical Facility, Highway Access, House of Worship, Public School, T-Station, Sidewalks
Utilities Available for Gas Range, for Gas Oven
Waterfront false
Roof Type Shingle
Parking Type Paved Drive, Driveway, Paved
Total Parking Spaces 2
Garage No
Building
Foundation Stone
Sewer Public Sewer
Water Public
Schools
Elementary Schools Lincoln
Middle Schools Mccall
High Schools Winchester
Others
Senior Community false
Acceptable Financing Contract
Listing Terms Contract
Read Less
Bought with The Marrocco Group • Coldwell Banker Residential Brokerage - Winchester
GET MORE INFORMATION





