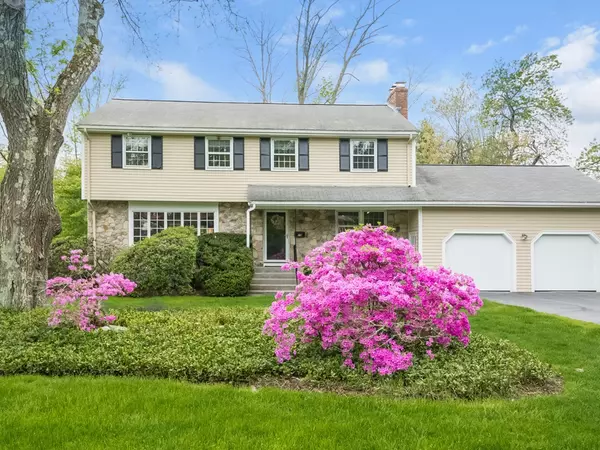For more information regarding the value of a property, please contact us for a free consultation.
15 Vaillencourt Dr Framingham, MA 01701
Want to know what your home might be worth? Contact us for a FREE valuation!

Our team is ready to help you sell your home for the highest possible price ASAP
Key Details
Property Type Single Family Home
Sub Type Single Family Residence
Listing Status Sold
Purchase Type For Sale
Square Footage 2,160 sqft
Price per Sqft $285
MLS Listing ID 72330163
Sold Date 07/10/18
Style Colonial
Bedrooms 4
Full Baths 2
Half Baths 1
Year Built 1968
Annual Tax Amount $7,520
Tax Year 2018
Lot Size 0.470 Acres
Acres 0.47
Property Description
Step into this Stunning Colonial beautifully updated. Enjoy the brand New spacious Chef's dream kitchen w/ custom cabinetry, granite countertops, tile backsplash, stainless appliances, peninsula for breakfast bar, new lighting fixtures & new windows. Relax by the fireplace in the adjacent family room. Entertain in the formal living room w/ hardwood floors. A foyer, half bath & laundry room complete the 1st floor. The 2nd floor features a master bedroom w/ an ensuite bathroom. Three additional spacious bedrooms & an updated full bathroom complete the second floor. The lower level will accommodate multiple uses; a fireplace sitting area and/ or a playroom/recreation room. Unwind this summer on the screened porch & deck overlooking the lush backyard w/ water views of the reservoir. Oversized two car garage w/ storage. Great commuting location. Close to shops & major routes. Welcome home to 15 Vaillencourt Drive, the home you have been waiting for. See for yourself, just move in & ENJOY!
Location
State MA
County Middlesex
Zoning R-3
Direction Pleasant Street to Vaillencourt, House in on the right.
Rooms
Family Room Flooring - Wall to Wall Carpet, Recessed Lighting
Basement Full
Primary Bedroom Level Second
Dining Room Flooring - Hardwood
Kitchen Closet/Cabinets - Custom Built, Flooring - Stone/Ceramic Tile, Countertops - Stone/Granite/Solid, Breakfast Bar / Nook
Interior
Interior Features Recessed Lighting, Storage, Play Room
Heating Baseboard, Natural Gas, Fireplace(s)
Cooling Central Air
Flooring Wood, Tile, Carpet, Flooring - Wall to Wall Carpet
Fireplaces Number 2
Fireplaces Type Family Room
Appliance Range, Dishwasher, Disposal, Microwave, Refrigerator, Gas Water Heater, Utility Connections for Electric Range, Utility Connections for Electric Oven
Laundry First Floor
Exterior
Garage Spaces 2.0
Community Features Public Transportation, Shopping, Pool, Walk/Jog Trails, Stable(s), Medical Facility, Highway Access, Private School, Public School
Utilities Available for Electric Range, for Electric Oven
Waterfront false
Roof Type Shingle
Parking Type Attached, Paved Drive, Off Street, Paved
Total Parking Spaces 4
Garage Yes
Building
Foundation Concrete Perimeter
Sewer Public Sewer
Water Public
Schools
Elementary Schools Choice
Middle Schools Choice
High Schools Framingham High
Others
Senior Community false
Read Less
Bought with Catherine Johnson • Coldwell Banker Residential Brokerage - Weston
GET MORE INFORMATION





