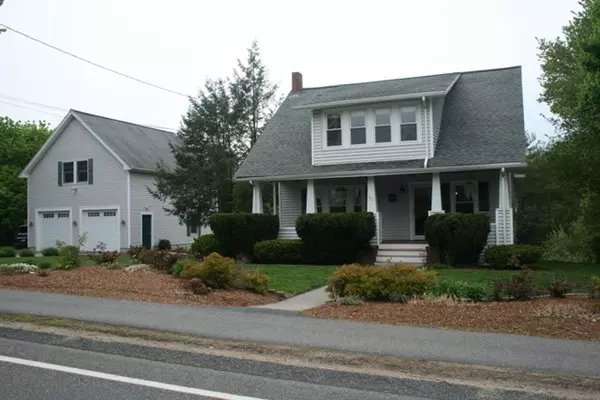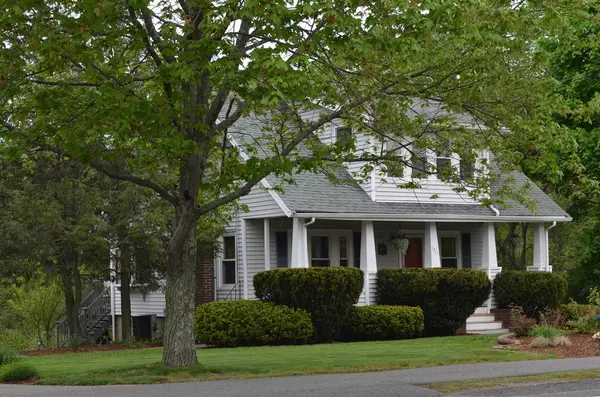For more information regarding the value of a property, please contact us for a free consultation.
1721 Washington Street Walpole, MA 02081
Want to know what your home might be worth? Contact us for a FREE valuation!

Our team is ready to help you sell your home for the highest possible price ASAP
Key Details
Property Type Single Family Home
Sub Type Single Family Residence
Listing Status Sold
Purchase Type For Sale
Square Footage 1,494 sqft
Price per Sqft $317
MLS Listing ID 72328639
Sold Date 07/31/18
Style Cape
Bedrooms 3
Full Baths 1
Half Baths 1
Year Built 1915
Annual Tax Amount $6,146
Tax Year 2018
Lot Size 0.500 Acres
Acres 0.5
Property Description
Charming craftsman style cape home with all of the necessary upgrades! The inviting front porch is just the beginning of all that this home has to offer. Beautiful picture and bay windows in the living and dining room flood the first floor with natural light. Updated kitchen offers granite counter tops, stainless steel appliances, lots of cabinet space and a kitchen island. The open floor plan makes for a great entertaining space and the deck overlooks scenic conservation land. Upstairs bathroom features double vanity sink, walk-in shower and separate jacuzzi tub. Master bedroom has a spacious walk in closet and an abundance of natural light. Oversized detached garage with heated floors and a bonus room above which can be used as an office, workshop, game room, man cave, craft room etc. All offers due by Monday, May 21st at 5pm.
Location
State MA
County Norfolk
Zoning RES
Direction Use GPS
Rooms
Family Room Flooring - Hardwood, Window(s) - Picture
Basement Full
Primary Bedroom Level Second
Dining Room Flooring - Hardwood, Window(s) - Bay/Bow/Box, Exterior Access
Kitchen Flooring - Hardwood, Countertops - Stone/Granite/Solid, Countertops - Upgraded, Kitchen Island, Cabinets - Upgraded, Remodeled, Stainless Steel Appliances
Interior
Heating Hot Water
Cooling Central Air
Flooring Wood, Tile
Fireplaces Number 1
Appliance Range, Dishwasher, Microwave, Refrigerator, Washer, Dryer, Gas Water Heater, Utility Connections for Gas Range, Utility Connections for Gas Dryer
Laundry In Basement
Exterior
Exterior Feature Rain Gutters, Garden
Garage Spaces 2.0
Community Features Pool, Golf, Medical Facility, Conservation Area, Highway Access, Public School, T-Station
Utilities Available for Gas Range, for Gas Dryer
Waterfront false
Roof Type Shingle
Parking Type Detached, Garage Door Opener, Storage, Workshop in Garage, Garage Faces Side, Insulated, Oversized, Paved Drive, Off Street
Total Parking Spaces 6
Garage Yes
Building
Lot Description Wooded
Foundation Stone
Sewer Public Sewer
Water Public
Read Less
Bought with Steve Labelle • Conway - West Roxbury
GET MORE INFORMATION




