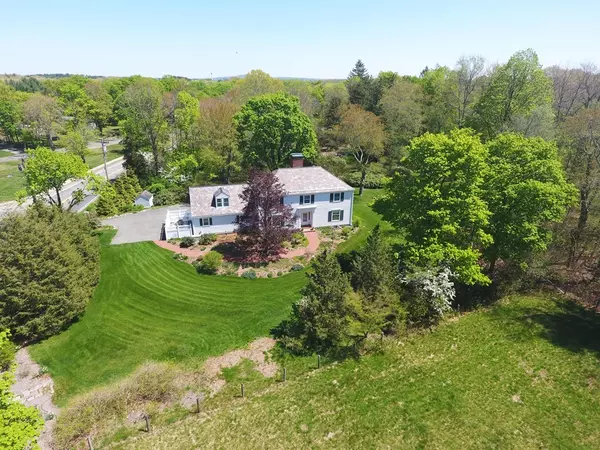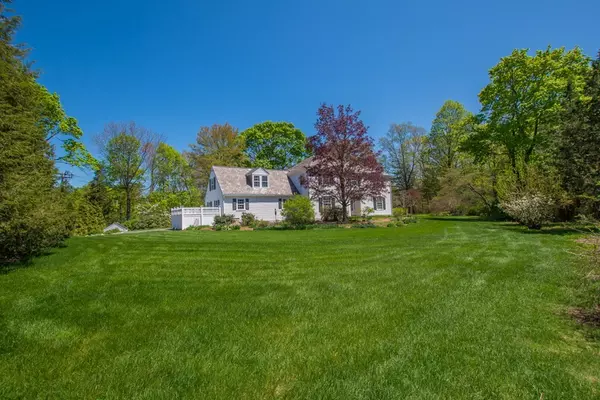For more information regarding the value of a property, please contact us for a free consultation.
400 East St. (And Buildable Lot) Walpole, MA 02081
Want to know what your home might be worth? Contact us for a FREE valuation!

Our team is ready to help you sell your home for the highest possible price ASAP
Key Details
Property Type Single Family Home
Sub Type Single Family Residence
Listing Status Sold
Purchase Type For Sale
Square Footage 2,967 sqft
Price per Sqft $313
MLS Listing ID 72328156
Sold Date 07/03/18
Style Colonial
Bedrooms 5
Full Baths 3
Half Baths 1
HOA Y/N false
Year Built 1938
Annual Tax Amount $12,929
Tax Year 2018
Lot Size 4.740 Acres
Acres 4.74
Property Description
Proudly offering this 4.7 acre estate consisting of 3 congruent parcels. The elegant 1938 colonial has been meticulously maintained and updated to today's standards while keeping the classic romance of this storybook estate. Recent renovations include the beautiful kitchen with white cabinetry, granite, high end stainless appliances including a Subzero refrigerator and British Amtico flooring AND the spa-like European tiled master bath. The classic features include the full service butler's pantry with a dishwasher and second sink and a separate stairway to the "live in help" quarters. The stunning and expansive grounds feature numerous flowering trees, plantings and the "ice house" pond and stream with a stone bridge. The adjoining .81 acre form A lot is a buildable, level and shovel ready parcel if the new owner chooses to build/sell the site. The third parcel is a non-buildable "buffer" between parcels. *OPEN HOUSES Sat., 5/19 11:30-1 AND Sun. 5/20 12-2, offers due Wed. 5/23 @ 7pm.*
Location
State MA
County Norfolk
Zoning RA
Direction Rt. 27 to East Street
Rooms
Basement Partially Finished, Sump Pump
Primary Bedroom Level Second
Dining Room Closet/Cabinets - Custom Built, Flooring - Hardwood
Kitchen Pantry, Countertops - Stone/Granite/Solid, Recessed Lighting, Remodeled, Stainless Steel Appliances
Interior
Interior Features Closet, Bathroom - 3/4, Bathroom - With Tub, Library, Live-in Help Quarters, Bathroom, Entry Hall, Play Room
Heating Forced Air, Natural Gas, Fireplace(s), Fireplace
Cooling Wall Unit(s), ENERGY STAR Qualified Equipment
Flooring Hardwood, Flooring - Hardwood
Fireplaces Number 3
Fireplaces Type Living Room
Appliance ENERGY STAR Qualified Refrigerator, ENERGY STAR Qualified Dishwasher, Cooktop, Oven - ENERGY STAR, Gas Water Heater, Plumbed For Ice Maker, Utility Connections for Electric Range, Utility Connections for Electric Oven
Laundry In Basement, Washer Hookup
Exterior
Exterior Feature Storage, Professional Landscaping, Garden
Garage Spaces 2.0
Community Features Park, Highway Access
Utilities Available for Electric Range, for Electric Oven, Washer Hookup, Icemaker Connection
Waterfront true
Waterfront Description Waterfront, Stream, Pond
View Y/N Yes
View Scenic View(s)
Roof Type Slate
Parking Type Attached, Garage Door Opener, Off Street
Total Parking Spaces 4
Garage Yes
Building
Lot Description Corner Lot, Wooded, Level
Foundation Concrete Perimeter
Sewer Public Sewer
Water Public
Schools
Elementary Schools Old Post Road
Middle Schools Bird Middle
High Schools Whs
Others
Senior Community false
Acceptable Financing Contract
Listing Terms Contract
Read Less
Bought with Richard Moore • Richard Moore Real Estate
GET MORE INFORMATION




