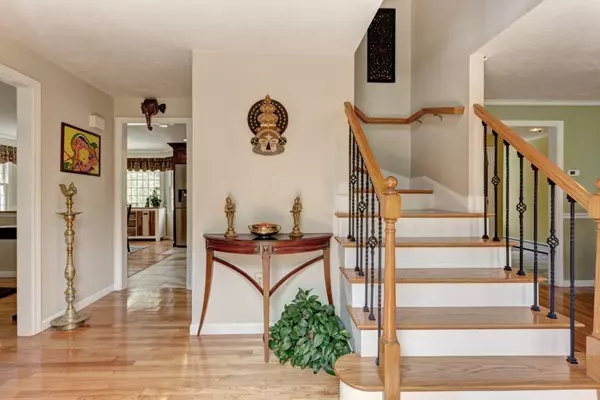For more information regarding the value of a property, please contact us for a free consultation.
5 Evergreen Dr Franklin, MA 02038
Want to know what your home might be worth? Contact us for a FREE valuation!

Our team is ready to help you sell your home for the highest possible price ASAP
Key Details
Property Type Single Family Home
Sub Type Single Family Residence
Listing Status Sold
Purchase Type For Sale
Square Footage 2,550 sqft
Price per Sqft $217
MLS Listing ID 72323223
Sold Date 07/05/18
Style Colonial
Bedrooms 3
Full Baths 2
Half Baths 1
Year Built 1994
Annual Tax Amount $7,088
Tax Year 2018
Lot Size 0.830 Acres
Acres 0.83
Property Description
OPEN HOUSE CANCELLED! Wonderful Updated Colonial in excellent Kennedy School Neighborhood. Start w/ the Beautiful New front door! Gleaming Hardwood Floors thru the Foyer, Dining Room Living Room & Kitchen. You will love the updated Staircase w/ Wrought Iron spindles &Hardwoods up to 2nd floor hall & Loft. A nice floor plan w/ a gorgeous remodeled kitchen w/ Custom Cabinets, Quartz Counters, Porcelain Tile Floor & Marble Backsplash! Brand new High End Stainless Appliances-still under warranty! Lovely eating area off the kitchen. Nice Living & Dining rooms. Awesome Cathedral Family Room w/ Wood Fireplace. Three good sized bedrooms upstairs w/ an updated family bath w/ granite & nice master bath w/ Tile, & Steam Shower. Enjoy a great Open Floorplan, lushly Private backyard & Entertain all summer w/ the fantastic Saltwater Pool!! New 50 yr roof, young gas heating system w/ 4 zones. Town Water, Town Sewer & Natural Gas. Minutes from commute routes & Train in quiet Cul De Sac Neighborhood.
Location
State MA
County Norfolk
Zoning res
Direction Partridge to Evergreen
Rooms
Family Room Cathedral Ceiling(s), Flooring - Wall to Wall Carpet, Cable Hookup, Deck - Exterior, Slider
Basement Full, Finished, Walk-Out Access, Interior Entry, Garage Access
Primary Bedroom Level Second
Dining Room Flooring - Hardwood, Chair Rail, Open Floorplan
Kitchen Closet/Cabinets - Custom Built, Flooring - Stone/Ceramic Tile, Dining Area, Pantry, Countertops - Stone/Granite/Solid, Kitchen Island, Open Floorplan, Recessed Lighting, Remodeled, Stainless Steel Appliances
Interior
Interior Features Bonus Room, Loft, Sauna/Steam/Hot Tub
Heating Baseboard, Natural Gas
Cooling None
Flooring Tile, Carpet, Hardwood, Flooring - Wall to Wall Carpet, Flooring - Hardwood
Fireplaces Number 1
Fireplaces Type Family Room
Appliance Range, Dishwasher, Microwave, Refrigerator, Range Hood, Gas Water Heater, Utility Connections for Gas Range
Laundry In Basement
Exterior
Exterior Feature Rain Gutters, Storage, Professional Landscaping
Garage Spaces 2.0
Pool In Ground
Community Features Public Transportation, Shopping, Pool, Park, Golf, Medical Facility, Conservation Area, Highway Access, Public School, T-Station, University
Utilities Available for Gas Range
Waterfront false
Roof Type Shingle
Parking Type Attached, Under, Paved Drive, Off Street
Total Parking Spaces 4
Garage Yes
Private Pool true
Building
Lot Description Wooded, Level
Foundation Concrete Perimeter
Sewer Public Sewer
Water Public
Schools
Elementary Schools Kennedy
Middle Schools Horace Mann
High Schools Fhs
Read Less
Bought with Ruth DiPietrantonio • Monarch Realty Group, LLC
GET MORE INFORMATION





