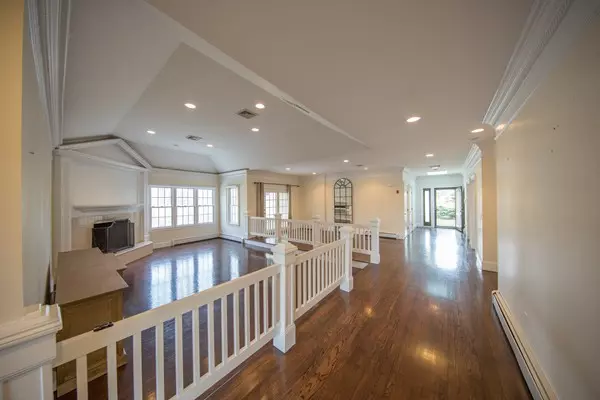For more information regarding the value of a property, please contact us for a free consultation.
2 Mercer Lane Franklin, MA 02038
Want to know what your home might be worth? Contact us for a FREE valuation!

Our team is ready to help you sell your home for the highest possible price ASAP
Key Details
Property Type Single Family Home
Sub Type Single Family Residence
Listing Status Sold
Purchase Type For Sale
Square Footage 3,150 sqft
Price per Sqft $214
MLS Listing ID 72322206
Sold Date 07/06/18
Style Ranch
Bedrooms 3
Full Baths 3
Year Built 1984
Annual Tax Amount $8,286
Tax Year 2018
Lot Size 2.360 Acres
Acres 2.36
Property Description
Magnificent 3,000 + Sq. Ft. ranch with an open floor plan is the epitome of elegance. Sunken living room w/ 11 ft ceilings and majestic fireplace is the perfect gathering space for any get together. Sun-filled kitchen is one that you’ve always dreamed about; featuring 14 ft ceilings, stone fireplace, dazzling hardwood floors, granite countertops and kitchen island, this space will turn any chef green with envy. Formal dining room w/ recessed lighting. Master suite w/ an immense walk-in closet and full bathroom that boasts relaxation with a double vanity and soaking tub provides great privacy. Additional two ample sized bedrooms along w/ three full bathrooms make busy mornings a breeze. Custom detailed moldings, central air, security system. Finished basement offers a sitting room and a tremendous bonus room w/ a floor to ceiling fireplace and exterior access. Located on an unbelievable setting, these manicured grounds with a grand entrance are sure to WOW all your visitors.
Location
State MA
County Norfolk
Zoning Res
Direction 495 King St Exit, Turn Left, Left on Mercer, House on Left
Rooms
Basement Finished
Primary Bedroom Level First
Dining Room Flooring - Hardwood, Recessed Lighting
Kitchen Countertops - Stone/Granite/Solid, Kitchen Island
Interior
Interior Features Cedar Closet(s), Recessed Lighting, Sitting Room, Bonus Room, Central Vacuum
Heating Baseboard, Oil, Fireplace
Cooling Central Air
Flooring Tile, Carpet, Hardwood, Flooring - Wall to Wall Carpet
Fireplaces Number 3
Fireplaces Type Kitchen, Living Room
Appliance Range, Dishwasher, Microwave, Refrigerator, Oil Water Heater, Tank Water Heater, Utility Connections for Electric Range
Laundry First Floor
Exterior
Exterior Feature Balcony, Storage, Professional Landscaping, Sprinkler System, Decorative Lighting, Garden
Garage Spaces 2.0
Community Features Walk/Jog Trails, Stable(s), Golf, Conservation Area, Highway Access, Public School, T-Station
Utilities Available for Electric Range
Waterfront false
View Y/N Yes
View Scenic View(s)
Roof Type Shingle
Parking Type Attached, Garage Door Opener, Heated Garage, Storage, Workshop in Garage, Insulated, Off Street, Paved
Total Parking Spaces 4
Garage Yes
Building
Lot Description Wooded, Gentle Sloping
Foundation Concrete Perimeter
Sewer Private Sewer
Water Public
Others
Acceptable Financing Contract
Listing Terms Contract
Read Less
Bought with Tracy Prouty • Bode Well
GET MORE INFORMATION





