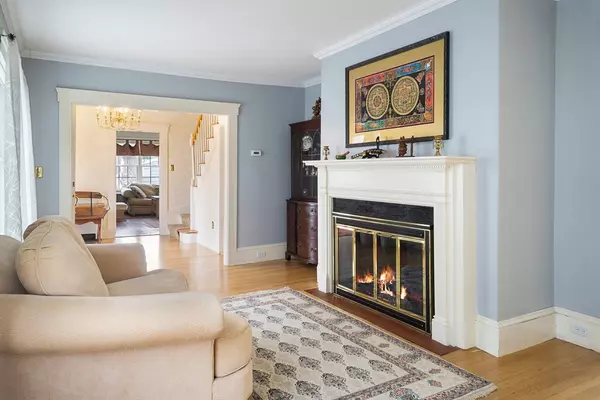For more information regarding the value of a property, please contact us for a free consultation.
46 Barber Rd. Framingham, MA 01702
Want to know what your home might be worth? Contact us for a FREE valuation!

Our team is ready to help you sell your home for the highest possible price ASAP
Key Details
Property Type Single Family Home
Sub Type Single Family Residence
Listing Status Sold
Purchase Type For Sale
Square Footage 2,844 sqft
Price per Sqft $184
MLS Listing ID 72319791
Sold Date 07/23/18
Style Colonial
Bedrooms 4
Full Baths 2
Half Baths 1
Year Built 1922
Annual Tax Amount $7,260
Tax Year 2018
Lot Size 10,454 Sqft
Acres 0.24
Property Description
***Temporarily withdrawn while seller paints exterior and opens pool*** They don't make homes like this anymore! This spacious 4 bedroom, 2.5 bath colonial w/ 1 car garage is sure to impress. High ceilings, foyer w/ turning staircase, bright hardwoods, rich dentil moldings, glass doorknobs, French doors...all classic elements of a Craftsman colonial. Granite counters in the eat-in-kitchen, deep undermount sink, display cabinets, recessed lighting, faux pressed tin backsplash. Separate dining w/ slider access to deck. Front to back family room. Gas insert fireplace. Cozy office. Front to back master bedroom boasts private bath and a dressing room. Casual game room in finished lower level. High efficiency 5 zone Buderus Boiler & On Demand Hot Water Heater (both new in 2008). Entertain on the massive composite deck (2015), overlooking a beautifully landscaped fenced yard containing an 18'x40' inground gunite pool w/ loop lock cover & new paver surround (2017).
Location
State MA
County Middlesex
Zoning R-1
Direction Winter St. to Maple St. Left on Barber Rd.
Rooms
Family Room Slider
Basement Full, Partially Finished, Interior Entry, Bulkhead, Sump Pump, Concrete
Primary Bedroom Level Second
Dining Room Flooring - Hardwood, Slider
Kitchen Flooring - Laminate, Dining Area, Countertops - Stone/Granite/Solid, Recessed Lighting
Interior
Interior Features Ceiling Fan(s), Recessed Lighting, Home Office, Game Room
Heating Baseboard, Electric Baseboard, Natural Gas
Cooling Window Unit(s)
Flooring Tile, Carpet, Laminate, Hardwood, Flooring - Wall to Wall Carpet
Fireplaces Number 1
Fireplaces Type Living Room
Appliance Range, Dishwasher, Microwave, Gas Water Heater, Tank Water Heaterless, Plumbed For Ice Maker, Utility Connections for Electric Range, Utility Connections for Electric Dryer
Laundry Dryer Hookup - Electric, Washer Hookup
Exterior
Exterior Feature Rain Gutters
Garage Spaces 1.0
Pool In Ground
Utilities Available for Electric Range, for Electric Dryer, Washer Hookup, Icemaker Connection
Waterfront false
Waterfront Description Beach Front, Lake/Pond, 1 to 2 Mile To Beach
Roof Type Shingle
Parking Type Detached, Garage Door Opener, Workshop in Garage, Garage Faces Side, Paved Drive
Total Parking Spaces 3
Garage Yes
Private Pool true
Building
Foundation Concrete Perimeter
Sewer Public Sewer
Water Public
Read Less
Bought with Kristen Foster • William Raveis R.E. & Home Services
GET MORE INFORMATION





