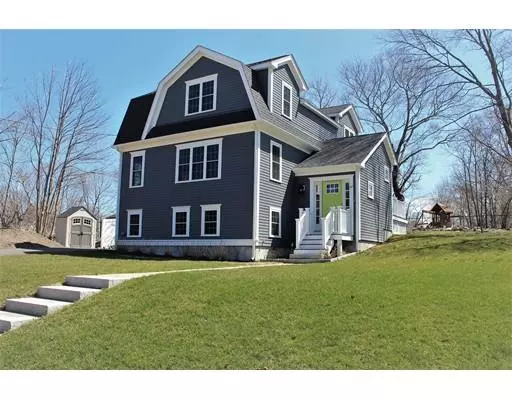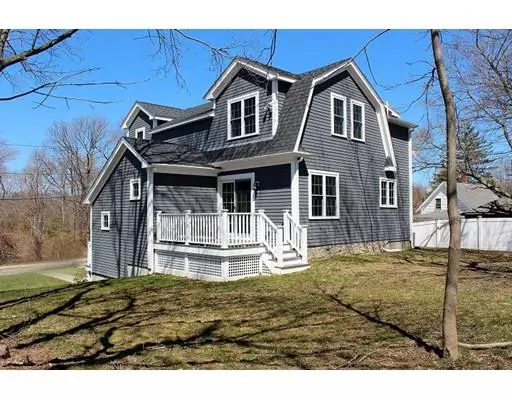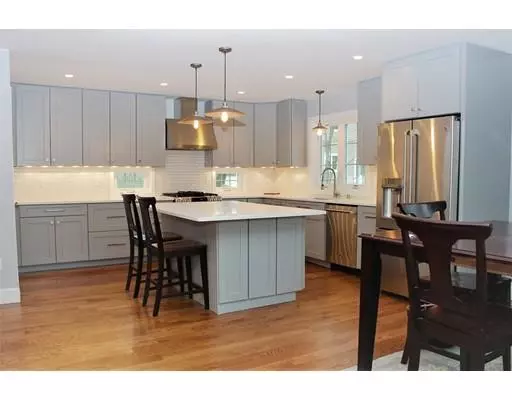For more information regarding the value of a property, please contact us for a free consultation.
87 Canterbury Hingham, MA 02043
Want to know what your home might be worth? Contact us for a FREE valuation!

Our team is ready to help you sell your home for the highest possible price ASAP
Key Details
Property Type Single Family Home
Sub Type Single Family Residence
Listing Status Sold
Purchase Type For Sale
Square Footage 2,220 sqft
Price per Sqft $346
MLS Listing ID 72319591
Sold Date 05/30/19
Style Colonial, Farmhouse
Bedrooms 3
Full Baths 2
Half Baths 1
HOA Y/N false
Year Built 2015
Annual Tax Amount $8,403
Tax Year 2018
Lot Size 7,840 Sqft
Acres 0.18
Property Description
Impeccable..Every upgrade the builder had to offer and more ! A modern twist on The Classic New England Farmhouse, built with the classic details combined with modern amenities. Gleaming hardwood floors throughout. The perfect combination of modern style and Old New England Charm. Sited beautifully on the lot. This custom home features 2220 sq ft of luxury living. The Chic open floor plan was designed with intricate and exquisite details. The upgraded, sun drenched gourmet kitchen with custom cabinetry, subway tile backsplash and quartzite countertops also features a farmhouse sink and a large dining area with access to a large custom trex deck .The second level features a large Master Bedroom with a walk in closet, gorgeous spa bath and oversized windows. Two other generous bedrooms and another custom spa like bath complete the second level. The walkout lower level Great Room features a large family/media room/playroom. A one Year AHS Home warranty for the new owner
Location
State MA
County Plymouth
Zoning Res
Direction Summer to Canterbury
Rooms
Family Room Flooring - Hardwood, Window(s) - Picture, Cable Hookup, Open Floorplan, Recessed Lighting, Slider
Basement Full, Finished, Walk-Out Access
Primary Bedroom Level Second
Dining Room Flooring - Hardwood, Window(s) - Picture, Open Floorplan, Recessed Lighting
Kitchen Closet/Cabinets - Custom Built, Flooring - Hardwood, Window(s) - Picture, Dining Area, Balcony / Deck, Pantry, Countertops - Stone/Granite/Solid, Kitchen Island, Cabinets - Upgraded, Cable Hookup, Exterior Access, Open Floorplan, Recessed Lighting, Stainless Steel Appliances, Gas Stove
Interior
Interior Features Open Floor Plan, Recessed Lighting, Closet, Foyer, Great Room, Central Vacuum
Heating Forced Air, Natural Gas
Cooling Central Air
Flooring Wood, Tile, Carpet, Stone / Slate, Flooring - Stone/Ceramic Tile, Flooring - Wall to Wall Carpet
Fireplaces Number 1
Fireplaces Type Living Room
Appliance Range, Dishwasher, Microwave, Refrigerator, Range Hood, Gas Water Heater, Utility Connections for Gas Range, Utility Connections for Gas Oven, Utility Connections for Gas Dryer
Laundry Flooring - Stone/Ceramic Tile, Gas Dryer Hookup, Second Floor
Exterior
Exterior Feature Storage, Professional Landscaping, Sprinkler System, Garden, Stone Wall
Fence Fenced/Enclosed
Community Features Public Transportation, Shopping, Park, Stable(s), Medical Facility, Conservation Area, Highway Access, Public School, T-Station
Utilities Available for Gas Range, for Gas Oven, for Gas Dryer
Waterfront false
Roof Type Shingle
Parking Type Paved Drive, Off Street
Total Parking Spaces 5
Garage No
Building
Foundation Concrete Perimeter
Sewer Public Sewer
Water Public
Schools
Elementary Schools East
Middle Schools Hingham Middle
High Schools Hingham Hs
Others
Senior Community false
Read Less
Bought with Non Member • Non Member Office
GET MORE INFORMATION




