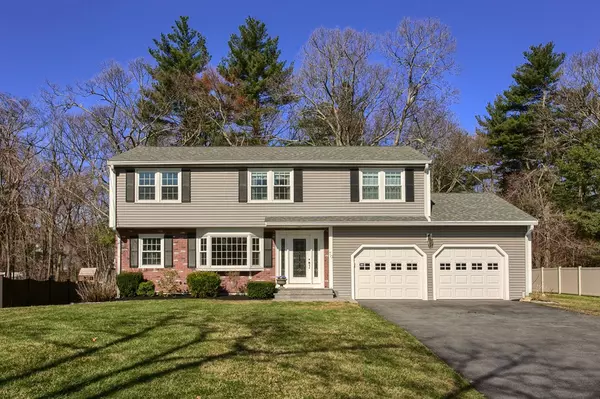For more information regarding the value of a property, please contact us for a free consultation.
70 Evergreen Road Tewksbury, MA 01876
Want to know what your home might be worth? Contact us for a FREE valuation!

Our team is ready to help you sell your home for the highest possible price ASAP
Key Details
Property Type Single Family Home
Sub Type Single Family Residence
Listing Status Sold
Purchase Type For Sale
Square Footage 2,112 sqft
Price per Sqft $274
MLS Listing ID 72314485
Sold Date 06/26/18
Style Colonial
Bedrooms 4
Full Baths 2
Half Baths 1
Year Built 1985
Annual Tax Amount $7,352
Tax Year 2018
Lot Size 0.460 Acres
Acres 0.46
Property Description
Outstanding Carriage Estates neighborhood offers this lovely home. Custom Kitchen designed for today's lifestyle with stainless steel appliances, beautiful granite countertops, custom built-in table and seating in dining area, and breakfast bar overlooking fireplaced Family Room with vaulted ceiling, which opens to enlarged deck. Hardwood flooring in formal Dining Room, Family Room, and Kitchen. Living Room with vaulted ceiling situated to allow for private conversation or reading space. Charming home with a "one-of-a-kind" floor plan!! It is a beauty!
Location
State MA
County Middlesex
Zoning Unknown
Direction Main St to Pleasant St to Whipple Rd to Farwood Rd to Evergreen Rd
Rooms
Family Room Ceiling Fan(s), Flooring - Hardwood, French Doors, Deck - Exterior
Basement Full, Sump Pump, Unfinished
Primary Bedroom Level Third
Dining Room Flooring - Hardwood, Window(s) - Bay/Bow/Box
Kitchen Bathroom - Half, Flooring - Wood, Countertops - Stone/Granite/Solid, Dryer Hookup - Electric, Recessed Lighting, Stainless Steel Appliances, Washer Hookup, Peninsula
Interior
Heating Baseboard, Natural Gas
Cooling Central Air
Flooring Wood, Carpet
Fireplaces Number 1
Fireplaces Type Family Room
Appliance Range, Dishwasher, Disposal, Microwave, Refrigerator, Washer, Dryer, Tank Water Heaterless, Utility Connections for Gas Range, Utility Connections for Electric Dryer
Laundry First Floor
Exterior
Exterior Feature Rain Gutters
Garage Spaces 2.0
Utilities Available for Gas Range, for Electric Dryer
Waterfront false
Parking Type Attached, Off Street
Total Parking Spaces 6
Garage Yes
Building
Lot Description Easements, Level
Foundation Concrete Perimeter
Sewer Public Sewer
Water Public
Read Less
Bought with Ray Durling • RE/MAX Leading Edge
GET MORE INFORMATION





