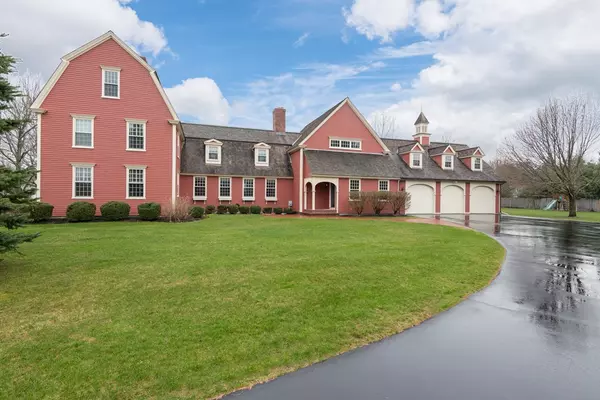For more information regarding the value of a property, please contact us for a free consultation.
31 Maryknoll Drive Hingham, MA 02043
Want to know what your home might be worth? Contact us for a FREE valuation!

Our team is ready to help you sell your home for the highest possible price ASAP
Key Details
Property Type Single Family Home
Sub Type Single Family Residence
Listing Status Sold
Purchase Type For Sale
Square Footage 5,171 sqft
Price per Sqft $319
MLS Listing ID 72314428
Sold Date 07/18/18
Style Colonial
Bedrooms 5
Full Baths 3
Half Baths 1
HOA Fees $8/ann
HOA Y/N true
Year Built 2001
Annual Tax Amount $19,520
Tax Year 2018
Lot Size 0.930 Acres
Acres 0.93
Property Description
Custom crafted colonial reproduction with over 5100 sf located in a premier executive neighborhood.This gracious home offers a bright sunny updated kitchen with soft pewter tones, a hearth fireplace and center island. All with direct access to a sun drenched four season room and spacious light filled family room with french doors leading to an enclosed fenced in area and patio. There are 2 staircases leading to 4 bedrooms and 2 full baths on the 2nd floor, including master suite,newly renovated bath, large walk in closet and laundry. The finished third floor offers the 5th bedroom, full bath and office area. The front staircase abuts a spacious dining room with wainscoting, an abundance of windows offering lots of natural light and well proportioned living room with a fireplace.The three car garage leads into an over sized mud room with plenty of closet space and entrance to the finished lower level.This is truly a spectacular family home located on a professionally landscaped lot.
Location
State MA
County Plymouth
Zoning res
Direction S. Pleasant to Charles Street to Maryknoll
Rooms
Family Room Bathroom - Half, Flooring - Hardwood, French Doors, Cable Hookup, Recessed Lighting
Basement Full, Partially Finished, Interior Entry
Primary Bedroom Level Second
Dining Room Flooring - Hardwood, Wainscoting
Kitchen Flooring - Hardwood, Dining Area, Pantry, Countertops - Stone/Granite/Solid, Kitchen Island, Exterior Access, Recessed Lighting, Stainless Steel Appliances, Wine Chiller, Gas Stove
Interior
Interior Features Closet/Cabinets - Custom Built, Ceiling Fan(s), Cable Hookup, Recessed Lighting, Closet, Home Office, Sun Room, Play Room, Mud Room, Wired for Sound
Heating Forced Air, Natural Gas, Hydro Air
Cooling Central Air
Flooring Tile, Carpet, Hardwood, Flooring - Hardwood, Flooring - Wall to Wall Carpet, Flooring - Stone/Ceramic Tile
Fireplaces Number 3
Fireplaces Type Family Room, Kitchen, Living Room
Appliance Oven, Dishwasher, Microwave, Countertop Range, Refrigerator, Gas Water Heater, Utility Connections for Gas Range, Utility Connections for Electric Oven, Utility Connections for Gas Dryer
Laundry Dryer Hookup - Dual, Washer Hookup, Second Floor
Exterior
Exterior Feature Rain Gutters, Professional Landscaping, Sprinkler System
Garage Spaces 3.0
Fence Fenced/Enclosed, Invisible
Community Features Public Transportation, Shopping, Medical Facility, Conservation Area, Highway Access
Utilities Available for Gas Range, for Electric Oven, for Gas Dryer
Waterfront false
Waterfront Description Beach Front, Harbor, Ocean, Beach Ownership(Public)
Roof Type Wood
Parking Type Attached, Garage Door Opener, Garage Faces Side, Paved Drive, Off Street, Paved
Total Parking Spaces 10
Garage Yes
Building
Lot Description Cul-De-Sac, Level
Foundation Concrete Perimeter
Sewer Private Sewer
Water Public
Schools
Elementary Schools East
Others
Senior Community false
Read Less
Bought with Midge Durgin • Coldwell Banker Residential Brokerage - Hingham
GET MORE INFORMATION




