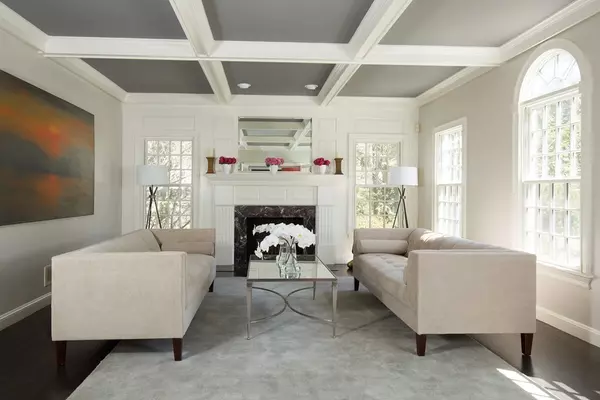For more information regarding the value of a property, please contact us for a free consultation.
53 Park Avenue Wellesley, MA 02481
Want to know what your home might be worth? Contact us for a FREE valuation!

Our team is ready to help you sell your home for the highest possible price ASAP
Key Details
Property Type Single Family Home
Sub Type Single Family Residence
Listing Status Sold
Purchase Type For Sale
Square Footage 7,101 sqft
Price per Sqft $287
MLS Listing ID 72314058
Sold Date 12/10/18
Style Colonial
Bedrooms 5
Full Baths 5
Half Baths 3
HOA Y/N false
Year Built 1998
Annual Tax Amount $23,123
Tax Year 2018
Lot Size 0.510 Acres
Acres 0.51
Property Description
This beautiful and modern Colonial expertly built in 1998 offers over 7,000 square feet of living space and is ideally sited on a private half acre lot at the end of a quiet cul-de-sac. This home offers an ideal floor plan with abundant light-filled rooms and flexible space designed for comfortable living and entertaining. The first level features a two-story foyer which opens to a stunning coffered-ceiling living room with wood burning fireplace and formal dining room. The spacious kitchen with professional appliances and granite-topped center island opens to the breakfast area and screened porch. The large cathedral ceiling family room with stone fireplace leads to the rear deck. A handsome mahogany office completes the first floor. The second level features the expansive master bedroom suite, plus three additional bedrooms with ensuite baths and an over-sized bonus room with full bath. The third floor consists of a large bedroom suite with private bath.
Location
State MA
County Norfolk
Zoning SR10
Direction Forest Street to Park Avenue
Rooms
Family Room Cathedral Ceiling(s), Closet, Flooring - Hardwood, Balcony / Deck, Balcony - Exterior, Wet Bar, Open Floorplan
Basement Full
Primary Bedroom Level Second
Dining Room Flooring - Hardwood
Kitchen Closet/Cabinets - Custom Built, Flooring - Hardwood, Countertops - Stone/Granite/Solid, Kitchen Island, Wet Bar, Breakfast Bar / Nook, Exterior Access, Open Floorplan, Second Dishwasher, Stainless Steel Appliances, Storage, Gas Stove, Peninsula
Interior
Interior Features Bathroom - Full, Closet, Recessed Lighting, Bathroom - Half, Game Room, Office, Bonus Room, Bathroom, Central Vacuum, Sauna/Steam/Hot Tub, Wet Bar, Laundry Chute
Heating Central, Forced Air, Natural Gas, Fireplace
Cooling Central Air
Flooring Hardwood, Flooring - Wall to Wall Carpet, Flooring - Hardwood
Fireplaces Number 3
Fireplaces Type Family Room, Master Bedroom
Appliance Range, Oven, Dishwasher, Disposal, Microwave, Refrigerator, Washer, Dryer, Wine Refrigerator, Range Hood, Gas Water Heater, Utility Connections for Gas Range
Laundry Electric Dryer Hookup, Washer Hookup, First Floor
Exterior
Garage Spaces 3.0
Community Features Shopping, Golf, T-Station
Utilities Available for Gas Range
Waterfront false
Roof Type Shingle
Parking Type Attached, Paved Drive
Total Parking Spaces 6
Garage Yes
Building
Lot Description Cul-De-Sac
Foundation Concrete Perimeter
Sewer Public Sewer
Water Public
Schools
Elementary Schools Fiske
Middle Schools Wellesley Ms
High Schools Wellesley Hs
Others
Acceptable Financing Contract
Listing Terms Contract
Read Less
Bought with Marc Charney • Charney Real Estate
GET MORE INFORMATION




