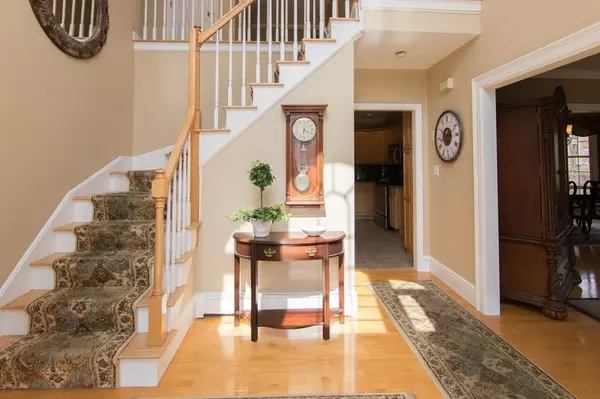For more information regarding the value of a property, please contact us for a free consultation.
11 Foxhunt Trail Walpole, MA 02081
Want to know what your home might be worth? Contact us for a FREE valuation!

Our team is ready to help you sell your home for the highest possible price ASAP
Key Details
Property Type Single Family Home
Sub Type Single Family Residence
Listing Status Sold
Purchase Type For Sale
Square Footage 3,797 sqft
Price per Sqft $224
Subdivision North Woods Estates
MLS Listing ID 72311657
Sold Date 08/15/18
Style Colonial
Bedrooms 4
Full Baths 2
Half Baths 1
HOA Y/N false
Year Built 1990
Annual Tax Amount $12,606
Tax Year 2018
Lot Size 0.930 Acres
Acres 0.93
Property Description
Amazing opportunity to be in North Walpole. This immaculate colonial home features 4 bedrooms, 2 ½ baths, including master suite with cathedral ceiling, spa style shower and 2 walk in closets, as well as an oversized 3 car garage. Kitchen with granite counters and large breakfast bar, opens to vaulted 25x18 family room with fireplace, abundance of windows all overlooking the spectacular back yard & pool area. French doors off of family room open onto trex deck, which leads to a bluestone patio with elegant stone walls. The custom designed pool area sparkles in the sunshine with specks of softly colored sea glass. Endless spring/summer/fall entertaining or relaxing opportunities in this exceptionally designed and landscaped yard. Basement includes custom workout area, carpeted play/family room, separate wine cellar, as well as large additional storage area. Walk up attic with ample storage or finishing possibility. Multiple closets throughout.
Location
State MA
County Norfolk
Zoning res
Direction High Street > Homeward > Wagon > Foxhunt
Rooms
Family Room Skylight, Cathedral Ceiling(s), Ceiling Fan(s), Flooring - Wall to Wall Carpet, Window(s) - Picture
Basement Full, Partially Finished, Interior Entry, Sump Pump, Radon Remediation System
Primary Bedroom Level Second
Dining Room Flooring - Wood
Kitchen Flooring - Stone/Ceramic Tile, Window(s) - Picture, Dining Area, Pantry, Countertops - Stone/Granite/Solid, Countertops - Upgraded, Kitchen Island, Breakfast Bar / Nook, Recessed Lighting
Interior
Interior Features Closet, Library, Mud Room, Play Room, Wine Cellar, Exercise Room, Central Vacuum
Heating Baseboard, Oil, Fireplace(s)
Cooling Central Air
Flooring Wood, Tile, Carpet, Flooring - Hardwood, Flooring - Stone/Ceramic Tile, Flooring - Wall to Wall Carpet
Fireplaces Number 2
Fireplaces Type Family Room
Appliance Range, Dishwasher, Disposal, Trash Compactor, Microwave, Oil Water Heater, Tank Water Heater, Plumbed For Ice Maker, Utility Connections for Electric Range, Utility Connections for Electric Oven, Utility Connections for Electric Dryer
Laundry Flooring - Stone/Ceramic Tile, First Floor, Washer Hookup
Exterior
Exterior Feature Rain Gutters, Storage, Professional Landscaping, Sprinkler System, Decorative Lighting, Stone Wall
Garage Spaces 3.0
Fence Fenced/Enclosed, Fenced
Pool Pool - Inground Heated
Community Features Public Transportation, Shopping, Pool, Park, Highway Access, Private School, Public School, T-Station
Utilities Available for Electric Range, for Electric Oven, for Electric Dryer, Washer Hookup, Icemaker Connection
Waterfront false
Roof Type Shingle
Parking Type Attached, Garage Door Opener, Storage, Paved Drive, Off Street, Paved
Total Parking Spaces 6
Garage Yes
Private Pool true
Building
Lot Description Cul-De-Sac, Corner Lot, Wooded, Level
Foundation Concrete Perimeter
Sewer Public Sewer
Water Public, Private
Schools
Elementary Schools Fisher
Middle Schools Johnson
High Schools Walpole
Others
Senior Community false
Acceptable Financing Contract
Listing Terms Contract
Read Less
Bought with Robin Wish • Real Living Realty Group
GET MORE INFORMATION




