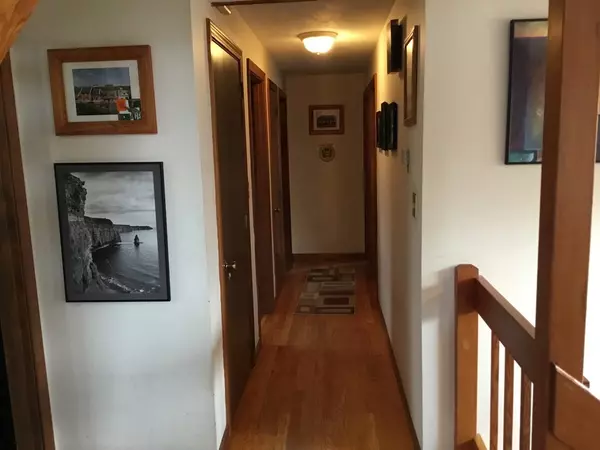For more information regarding the value of a property, please contact us for a free consultation.
5 Cavatorta Dr Framingham, MA 01701
Want to know what your home might be worth? Contact us for a FREE valuation!

Our team is ready to help you sell your home for the highest possible price ASAP
Key Details
Property Type Single Family Home
Sub Type Single Family Residence
Listing Status Sold
Purchase Type For Sale
Square Footage 1,228 sqft
Price per Sqft $358
MLS Listing ID 72308760
Sold Date 07/16/18
Style Contemporary
Bedrooms 3
Full Baths 2
HOA Y/N false
Year Built 1979
Annual Tax Amount $6,706
Tax Year 2018
Lot Size 8,712 Sqft
Acres 0.2
Property Description
DON'T BE FOOLED!!! This beautiful, unique home with cathedral ceilings and fabulous floor plan feels more spacious that one would think! Bright with lots of natural sunlight and newer hardwood flooring. Fantastic skylit roomy loft with walk in storage which would make a great office, den, or playroom. Large, level fenced in backyard with wrap-around deck; perfect for summer barbeques and games. Central air to keep you cool during hot summer days. Living room fireplace has a blower which can heat the entire first floor during chilly nights. Wood stove in the lower level just adds to the coziness of this home. Great space for entertaining or relaxing with family; a full bath for overnight guests and direct access to the beautiful backyard! This home has been lovingly maintained and it shows, pride of ownership! House and shed were painted in 2017. Square footage does not include finished area in lower level. No sign on property.
Location
State MA
County Middlesex
Zoning R-1
Direction Route 9 West; Right on Ellis; Right on Gratton; Left to Cavatorta
Rooms
Family Room Bathroom - Full, Wood / Coal / Pellet Stove, Flooring - Wall to Wall Carpet, Exterior Access, Storage
Basement Partially Finished, Walk-Out Access
Dining Room Flooring - Hardwood, Open Floorplan
Interior
Interior Features Attic Access, Loft
Heating Forced Air, Oil
Cooling Central Air
Flooring Vinyl, Carpet, Hardwood
Fireplaces Number 1
Fireplaces Type Living Room
Appliance Range, Dishwasher, Disposal, Refrigerator, Washer, Dryer, Electric Water Heater, Utility Connections for Electric Range, Utility Connections for Electric Oven, Utility Connections for Electric Dryer
Laundry Washer Hookup
Exterior
Exterior Feature Storage, Professional Landscaping
Fence Fenced
Community Features Public Transportation, Shopping, Walk/Jog Trails, Golf
Utilities Available for Electric Range, for Electric Oven, for Electric Dryer, Washer Hookup
Waterfront false
Roof Type Shingle
Parking Type Paved Drive, Off Street
Total Parking Spaces 3
Garage No
Building
Lot Description Cul-De-Sac, Wooded
Foundation Concrete Perimeter
Sewer Public Sewer
Water Public
Others
Senior Community false
Read Less
Bought with Lisa Lyons • Coldwell Banker Residential Brokerage - Waltham
GET MORE INFORMATION





