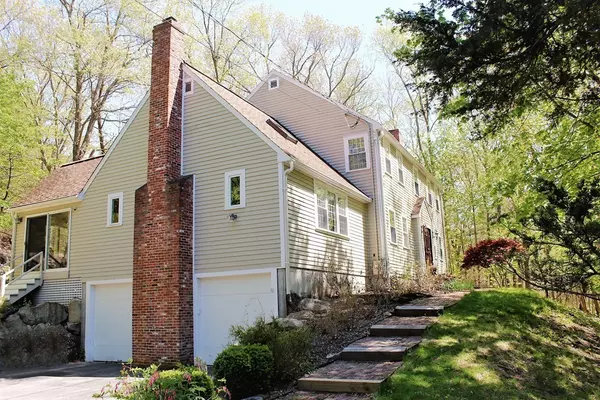For more information regarding the value of a property, please contact us for a free consultation.
155 Leavitt Street Hingham, MA 02043
Want to know what your home might be worth? Contact us for a FREE valuation!

Our team is ready to help you sell your home for the highest possible price ASAP
Key Details
Property Type Single Family Home
Sub Type Single Family Residence
Listing Status Sold
Purchase Type For Sale
Square Footage 3,053 sqft
Price per Sqft $242
Subdivision Hingham Centre
MLS Listing ID 72307161
Sold Date 09/28/18
Style Colonial
Bedrooms 4
Full Baths 2
Half Baths 1
HOA Y/N false
Year Built 1989
Annual Tax Amount $8,520
Tax Year 2018
Lot Size 0.950 Acres
Acres 0.95
Property Description
Situated in the heart of Hingham Centre, Walk to all by sidewalk from this enviable location near the library, Centre shops and playing fields. Retreat lot. Both stately and comfortable, this bright Colonial has eleven rooms, four bedrooms and 2 1/2 baths. The Chef's kitchen with custom cabinetry and granite countertops and stainless steel appliances along with all baths are new within the last few years. An amazing great room complete with cathedral ceiling and oversized gas fireplace makes for the perfect family retreat. The living room and dining room offer custom moldings and beautiful custom built-in book shelves and cabinetry.The second level offers a cathedral master bedroom with en suite bath and walk-in closet. Three other generously sized bedrooms and another new bath complete the second level. Some additional features include a private screen room directly off of the great room and central air. The large walk out lower level offers opportunity for expansion.
Location
State MA
County Plymouth
Zoning RA
Direction Main to Leavitt
Rooms
Basement Full, Walk-Out Access
Primary Bedroom Level Second
Interior
Interior Features Slider, Ceiling - Cathedral, Ceiling Fan(s), Ceiling - Beamed, Recessed Lighting, Sun Room, Home Office, Foyer, Great Room, Central Vacuum
Heating Natural Gas, Fireplace
Cooling Central Air
Flooring Wood, Hardwood, Stone / Slate, Flooring - Wood, Flooring - Wall to Wall Carpet, Flooring - Stone/Ceramic Tile
Fireplaces Number 2
Appliance Range, Oven, Dishwasher, Refrigerator, Washer, Dryer, Gas Water Heater, Utility Connections for Gas Range
Exterior
Exterior Feature Professional Landscaping, Garden
Garage Spaces 2.0
Community Features Public Transportation, Shopping, Park, Walk/Jog Trails, Stable(s), Medical Facility, Bike Path, Conservation Area, Highway Access, House of Worship, Marina, Private School, Public School, T-Station
Utilities Available for Gas Range
Waterfront false
Waterfront Description Beach Front, 1/2 to 1 Mile To Beach
Parking Type Off Street
Total Parking Spaces 8
Garage Yes
Building
Lot Description Wooded
Foundation Concrete Perimeter
Sewer Private Sewer
Water Public
Schools
Elementary Schools East School
Middle Schools Hingham Middle
High Schools Hingham High
Read Less
Bought with Sharon Norman • Compass
GET MORE INFORMATION




