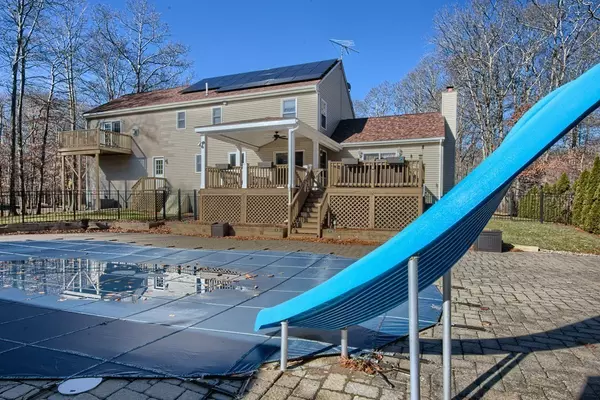For more information regarding the value of a property, please contact us for a free consultation.
8 Oakstone Way Westport, MA 02790
Want to know what your home might be worth? Contact us for a FREE valuation!

Our team is ready to help you sell your home for the highest possible price ASAP
Key Details
Property Type Single Family Home
Sub Type Single Family Residence
Listing Status Sold
Purchase Type For Sale
Square Footage 2,708 sqft
Price per Sqft $201
MLS Listing ID 72285114
Sold Date 07/31/18
Style Colonial
Bedrooms 3
Full Baths 2
Half Baths 1
Year Built 1997
Annual Tax Amount $3,522
Tax Year 2018
Lot Size 1.500 Acres
Acres 1.5
Property Description
This one owner Colonial home nestled on a private cul-de-sac offers custom spaces inside and out. Entertaining is a dream with covered deck and gathering areas surrounding Gunite pool and paver pool patio. Custom deck configuration and your home is the destination for comfortable gatherings. The interior follows this theme of space. The house has an open floor plan, traditional in style with convenience of a first floor office, vaulted ceiling living room, formal dining with custom built-ins and separate entry mudroom area with space for all those nifty Pintrest storage ideas. Head upstairs and you will find the PERFECT upgraded Master bedroom oasis... fireplace, coffee or cocktail balcony, 2 SEPERATE walk-in closets and full master bedroom private double bath. The finished lower level offers lots of SPACE with full walk in pantry! Exercise room and ultimate game, viewing family room. Your home is here!
Location
State MA
County Bristol
Zoning R
Direction Route 88 to Charlotte White Rd to Fernmarsh.
Rooms
Family Room Walk-In Closet(s), Closet, Flooring - Wall to Wall Carpet, Cable Hookup, Remodeled
Basement Full, Finished
Primary Bedroom Level Second
Dining Room Flooring - Hardwood
Kitchen Flooring - Stone/Ceramic Tile, Balcony / Deck, Breakfast Bar / Nook
Interior
Interior Features Den, Bonus Room, Mud Room, Exercise Room
Heating Natural Gas
Cooling Central Air
Flooring Wood, Tile, Carpet
Fireplaces Number 2
Fireplaces Type Living Room, Master Bedroom
Appliance Range, Dishwasher, Refrigerator, Washer
Exterior
Garage Spaces 2.0
Pool Pool - Inground Heated
Waterfront false
Parking Type Attached, Off Street
Total Parking Spaces 4
Garage Yes
Private Pool true
Building
Lot Description Cul-De-Sac, Wooded
Foundation Concrete Perimeter
Sewer Private Sewer
Water Private
Read Less
Bought with Jason P. Lanagan • Lanagan & Co
GET MORE INFORMATION





