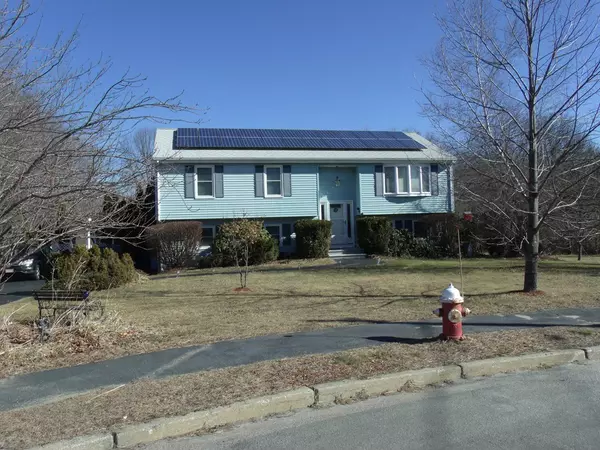For more information regarding the value of a property, please contact us for a free consultation.
6 Ingrid Drive Blackstone, MA 01504
Want to know what your home might be worth? Contact us for a FREE valuation!

Our team is ready to help you sell your home for the highest possible price ASAP
Key Details
Property Type Single Family Home
Sub Type Single Family Residence
Listing Status Sold
Purchase Type For Sale
Square Footage 1,800 sqft
Price per Sqft $183
MLS Listing ID 72283615
Sold Date 06/29/18
Style Raised Ranch
Bedrooms 3
Full Baths 1
Year Built 1993
Annual Tax Amount $5,350
Tax Year 2018
Lot Size 2.560 Acres
Acres 2.56
Property Description
Don't miss this gem of a house located on a quiet cul de sac with 2.45 acres of level back yard. 7 room split entry with 2 car garage. Relatively new roof with solar panels, electric bill is almost non-existent. Home has 7 split units for extra heat or central air. This home has a four season room with heat and air opening to a deck.
Location
State MA
County Worcester
Zoning R2
Direction 6 Ingrid Drive, Blackstone, MA
Rooms
Basement Partially Finished, Garage Access, Concrete
Primary Bedroom Level First
Interior
Interior Features Sun Room
Heating Central, Forced Air, Baseboard, Heat Pump, Oil, Electric
Cooling Central Air, Wall Unit(s), Heat Pump
Flooring Tile, Carpet, Concrete
Appliance Range, Dishwasher, Microwave, Refrigerator, Washer, Dryer, Oil Water Heater, Tank Water Heaterless, Utility Connections for Electric Range, Utility Connections for Electric Oven, Utility Connections for Electric Dryer
Laundry Washer Hookup
Exterior
Garage Spaces 2.0
Pool Above Ground
Community Features Shopping, Walk/Jog Trails, Bike Path, Highway Access, House of Worship, Private School, Public School, T-Station
Utilities Available for Electric Range, for Electric Oven, for Electric Dryer, Washer Hookup
Waterfront false
Roof Type Shingle, Asphalt/Composition Shingles, Reflective Roofing-ENERGY STAR
Parking Type Under, Garage Door Opener, Insulated, Paved Drive, Off Street, Paved
Total Parking Spaces 4
Garage Yes
Private Pool true
Building
Lot Description Cul-De-Sac, Wooded, Cleared, Level
Foundation Concrete Perimeter
Sewer Private Sewer
Water Public
Others
Acceptable Financing Contract, Lender Approval Required
Listing Terms Contract, Lender Approval Required
Read Less
Bought with 2 Sisters & Associates • Emerson REALTORS®
GET MORE INFORMATION





