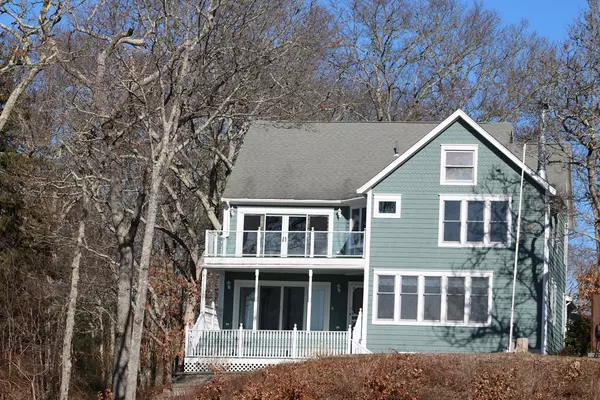For more information regarding the value of a property, please contact us for a free consultation.
147-G Cadmans Neck Road Westport, MA 02790
Want to know what your home might be worth? Contact us for a FREE valuation!

Our team is ready to help you sell your home for the highest possible price ASAP
Key Details
Property Type Single Family Home
Sub Type Single Family Residence
Listing Status Sold
Purchase Type For Sale
Square Footage 2,844 sqft
Price per Sqft $260
Subdivision Cadman'S Neck
MLS Listing ID 72280430
Sold Date 07/20/18
Style Contemporary, Victorian
Bedrooms 3
Full Baths 4
Year Built 1999
Annual Tax Amount $6,648
Tax Year 2018
Lot Size 0.450 Acres
Acres 0.45
Property Description
This WATERFRONT home has many charming features found in older homes such as antique wooden doors, clawfoot tubs, oak and parquet flooring but has the newer systems of hydro-air heating, central air, a poured concrete foundation, a luxurious master suite and plenty of room for the entire family on 3 full levels. Water views are prominent from all windows and porches. The main level is open to a great room with wood burning fireplace, built -in bookcases, and ready access to both the kitchen and back and front porches. Off the kitchen is a walk-in food pantry and a tucked away home office. A first floor private guest suite has sliders to covered private porch overlooking the water. The second level has a master suite with private deck and room-size walk-in closets. Two additional sleeping rooms and another full bath complete the 2nd floor. The spacious lower level with direct access to the outside is finished with a game room, handy kitchenette and full bath.
Location
State MA
County Bristol
Zoning R1
Direction Route 88 south to 4th light, left on Hixbridge Road, right on Cadmans Neck Road
Rooms
Basement Full, Partially Finished, Walk-Out Access, Interior Entry, Concrete
Primary Bedroom Level Second
Dining Room Flooring - Hardwood, Open Floorplan
Kitchen Flooring - Wood, Pantry, Countertops - Stone/Granite/Solid, Kitchen Island, Open Floorplan, Recessed Lighting, Gas Stove
Interior
Interior Features Closet, Attic Access, Bathroom - Full, Wet bar, Bonus Room, Office, Game Room, Central Vacuum, Wired for Sound
Heating Central, Oil, Hydro Air
Cooling Central Air
Flooring Wood, Tile, Carpet, Hardwood, Parquet, Flooring - Wood, Flooring - Stone/Ceramic Tile
Fireplaces Number 1
Fireplaces Type Living Room
Appliance Oven, Dishwasher, Countertop Range, Refrigerator, Washer, Dryer, Water Treatment, Oil Water Heater, Utility Connections for Gas Range, Utility Connections for Electric Oven, Utility Connections for Gas Dryer
Laundry Second Floor, Washer Hookup
Exterior
Exterior Feature Rain Gutters
Garage Spaces 2.0
Community Features Shopping, Walk/Jog Trails, Conservation Area, Highway Access, Private School, Public School
Utilities Available for Gas Range, for Electric Oven, for Gas Dryer, Washer Hookup
Waterfront true
Waterfront Description Waterfront, Beach Front, River, Frontage, Direct Access, Private, River, Direct Access, Frontage, 0 to 1/10 Mile To Beach, Beach Ownership(Private)
View Y/N Yes
View Scenic View(s)
Roof Type Shingle
Parking Type Detached, Garage Door Opener, Storage, Workshop in Garage, Garage Faces Side, Shared Driveway, Paved
Total Parking Spaces 4
Garage Yes
Building
Lot Description Easements, Gentle Sloping, Marsh
Foundation Concrete Perimeter
Sewer Private Sewer
Water Private
Others
Senior Community false
Acceptable Financing Contract
Listing Terms Contract
Read Less
Bought with Catharine C Katzenbach • Katzenbach & Company
GET MORE INFORMATION





