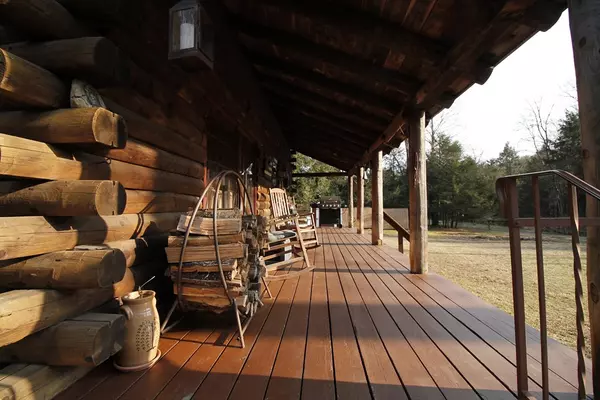For more information regarding the value of a property, please contact us for a free consultation.
53 South Schoolhouse Road Leyden, MA 01301
Want to know what your home might be worth? Contact us for a FREE valuation!

Our team is ready to help you sell your home for the highest possible price ASAP
Key Details
Property Type Single Family Home
Sub Type Single Family Residence
Listing Status Sold
Purchase Type For Sale
Square Footage 1,280 sqft
Price per Sqft $190
MLS Listing ID 72270144
Sold Date 07/31/18
Style Log
Bedrooms 3
Full Baths 1
HOA Y/N false
Year Built 1972
Annual Tax Amount $3,950
Tax Year 2018
Lot Size 8.100 Acres
Acres 8.1
Property Description
Offering an idyllic setting off the beaten path, this charming log home is the dream you have been after. The charming front porch overlooks the 8.1 acres, complemented by undulating hills and a babbling brook & occasionally occupied by native fauna such as wild turkeys. The first floor features dine-in kitchen with quartz counters, center island, and a built-in hutch; a living room with a wood stove insert in the fireplace & a picture window; and a smaller room ideal for a home office whatever suits your needs. There is also a full bathroom. Three bedrooms are located upstairs. The master-bedroom offers cabinets and a closet. Down in the basement is another wood stove set up, where the current owners set up a comfortable space to relax. It has not been finished. There is also plenty of storage and laundry in the basement. Electric heat is controlled by multiple zones that supplement that can either supplement the wood heat source, or serve as the primary heating system.
Location
State MA
County Franklin
Zoning res
Direction Off of Conway Street
Rooms
Basement Full, Sump Pump, Concrete
Primary Bedroom Level Second
Kitchen Closet/Cabinets - Custom Built, Flooring - Wood, Dining Area, Countertops - Stone/Granite/Solid, Kitchen Island
Interior
Interior Features Den
Heating Electric Baseboard
Cooling None
Flooring Wood, Flooring - Wall to Wall Carpet
Fireplaces Number 2
Fireplaces Type Living Room
Appliance Range, Dishwasher, Refrigerator, Washer, Dryer, Electric Water Heater, Utility Connections for Electric Range, Utility Connections for Electric Oven, Utility Connections for Electric Dryer
Laundry Washer Hookup
Exterior
Exterior Feature Storage
Garage Spaces 2.0
Community Features Conservation Area, House of Worship
Utilities Available for Electric Range, for Electric Oven, for Electric Dryer, Washer Hookup
Waterfront false
Roof Type Metal
Parking Type Detached, Off Street
Total Parking Spaces 2
Garage Yes
Building
Lot Description Wooded
Foundation Concrete Perimeter
Sewer Private Sewer
Water Private
Others
Acceptable Financing Contract
Listing Terms Contract
Read Less
Bought with Lisa Boudreau • Coldwell Banker Residential Brokerage - Sturbridge
GET MORE INFORMATION




