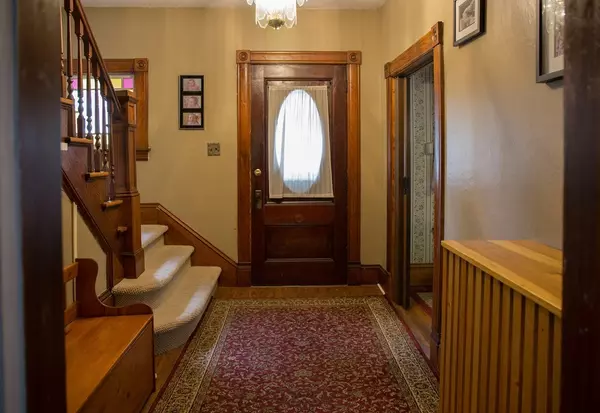For more information regarding the value of a property, please contact us for a free consultation.
28 Phillips Street Greenfield, MA 01301
Want to know what your home might be worth? Contact us for a FREE valuation!

Our team is ready to help you sell your home for the highest possible price ASAP
Key Details
Property Type Single Family Home
Sub Type Single Family Residence
Listing Status Sold
Purchase Type For Sale
Square Footage 2,180 sqft
Price per Sqft $99
MLS Listing ID 72231682
Sold Date 07/02/18
Style Antique
Bedrooms 3
Full Baths 1
Half Baths 1
Year Built 1900
Annual Tax Amount $3,503
Tax Year 2018
Lot Size 8,712 Sqft
Acres 0.2
Property Description
This classic 3 bedroom charmer has room for all. The home has been lovingly maintained and features a formal dining room, living room, kitchen and pantry, first floor half bath and laundry. With the option of an office/bedroom on the first floor, there are many possibilities. Upstairs has three large bedrooms and a large bath; a small additional room off the master bedroom can be a master suite or yet another bedroom. A walk up attic provides additional storage space or room to expand. A generator hook up is an added bonus and the home has natural gas heat. The neatly groomed yard includes a patio area and one car garage. Relax on the wrap around porch and enjoy this comfortable home that has been updated and loved. Close to highway access and area amenities.
Location
State MA
County Franklin
Zoning RA
Direction Elm Street to Phillips Street
Rooms
Basement Full, Interior Entry, Bulkhead, Sump Pump, Concrete
Primary Bedroom Level Second
Dining Room Flooring - Wood
Kitchen Ceiling Fan(s), Flooring - Laminate, Pantry
Interior
Interior Features Office
Heating Steam, Natural Gas
Cooling None
Flooring Wood, Tile, Vinyl, Carpet, Laminate, Flooring - Wall to Wall Carpet
Appliance Range, Dishwasher, Disposal, Microwave, Refrigerator, Washer, Dryer, Gas Water Heater, Tank Water Heater, Utility Connections for Electric Range, Utility Connections for Electric Dryer
Laundry Flooring - Stone/Ceramic Tile, First Floor, Washer Hookup
Exterior
Garage Spaces 1.0
Community Features Public Transportation, Shopping, Medical Facility, Laundromat, Highway Access, House of Worship, Private School, Public School, University
Utilities Available for Electric Range, for Electric Dryer, Washer Hookup
Waterfront false
Roof Type Slate
Parking Type Detached, Paved Drive, Off Street, Paved
Total Parking Spaces 3
Garage Yes
Building
Lot Description Cleared, Level
Foundation Stone, Brick/Mortar
Sewer Public Sewer
Water Public
Schools
Middle Schools Gms
High Schools Ghs
Others
Acceptable Financing Other (See Remarks)
Listing Terms Other (See Remarks)
Read Less
Bought with The Bay Path Team • Jones Group REALTORS®
GET MORE INFORMATION





