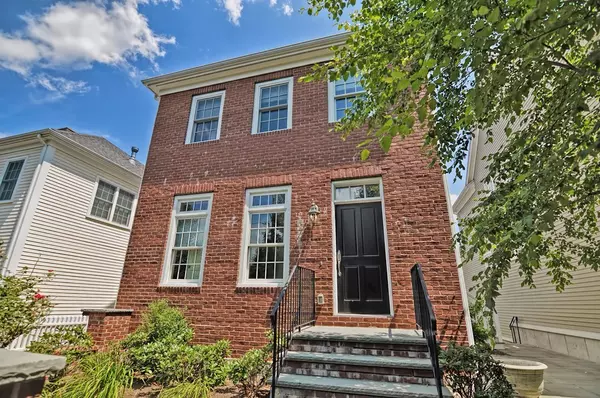For more information regarding the value of a property, please contact us for a free consultation.
40 Maple Lane #40 Medfield, MA 02052
Want to know what your home might be worth? Contact us for a FREE valuation!

Our team is ready to help you sell your home for the highest possible price ASAP
Key Details
Property Type Condo
Sub Type Condominium
Listing Status Sold
Purchase Type For Sale
Square Footage 2,323 sqft
Price per Sqft $299
MLS Listing ID 72545890
Sold Date 09/17/19
Bedrooms 3
Full Baths 3
Half Baths 1
HOA Fees $512/mo
HOA Y/N true
Year Built 2013
Annual Tax Amount $13,333
Tax Year 2019
Property Description
Elegant brick three-story townhouse with 1st and 2nd floor master suites in sought-after Olde Village Square, steps away from beautiful downtown Medfield. This detached home offers a sun-splashed open floor plan with exterior access to a gated front garden as well as private bluestone patio. Custom cabinetry by Kramer, built-in professional appliances and a breakfast bar complete the perfect kitchen to entertain, with views of the dining room and main living space. Choose the 1st or 2nd floor suite as your master, with equally lovely en suite guest/family bedrooms. With 3 large bedrooms, 3 1/2 baths, 2nd floor laundry, lower level finished room, ample storage and 2-car garage ~ this is a fantastic value. Greet your neighbors as you stroll the tree-lined, gas-lit lane around the village green on your way to Starbucks, Bros. Grocery, Park St. Books or one of the many fabulous restaurants Medfield has to offer. Work in town? This award-winning community is <4 mi to the train. Hurry!
Location
State MA
County Norfolk
Zoning RU
Direction Rt 27 / Spring Street to Olde Village Square, just south of Medfield Center
Rooms
Family Room Flooring - Hardwood, Exterior Access, Open Floorplan, Recessed Lighting, Wainscoting, Crown Molding
Primary Bedroom Level Main
Dining Room Flooring - Hardwood, Exterior Access, Open Floorplan, Recessed Lighting, Crown Molding
Kitchen Closet/Cabinets - Custom Built, Flooring - Hardwood, Countertops - Stone/Granite/Solid, Breakfast Bar / Nook, Open Floorplan, Recessed Lighting, Gas Stove, Crown Molding
Interior
Interior Features Closet, Bonus Room
Heating Natural Gas
Cooling Central Air
Flooring Tile, Hardwood, Flooring - Stone/Ceramic Tile
Fireplaces Number 1
Fireplaces Type Family Room
Appliance Oven, Dishwasher, Disposal, Microwave, Countertop Range, Refrigerator, Range Hood, Electric Water Heater
Laundry Flooring - Stone/Ceramic Tile, Electric Dryer Hookup, Washer Hookup, Second Floor, In Building
Exterior
Exterior Feature Garden, Rain Gutters
Garage Spaces 2.0
Community Features Public Transportation, Shopping, Tennis Court(s), Park, Walk/Jog Trails, Conservation Area, Highway Access, House of Worship, Private School, Public School
Waterfront false
Roof Type Shingle
Parking Type Attached, Under, Garage Door Opener, Off Street, Driveway
Total Parking Spaces 2
Garage Yes
Building
Story 3
Sewer Public Sewer
Water Public
Schools
Elementary Schools Mem/Wheel/Dale
Middle Schools Thomas Blake
High Schools Medfield
Others
Pets Allowed Breed Restrictions
Read Less
Bought with Kandi Pitrus • Berkshire Hathaway HomeServices Commonwealth Real Estate
GET MORE INFORMATION




