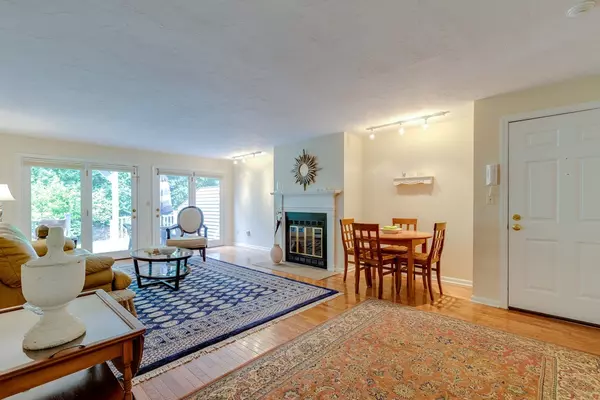For more information regarding the value of a property, please contact us for a free consultation.
55 West Street #4A Medfield, MA 02052
Want to know what your home might be worth? Contact us for a FREE valuation!

Our team is ready to help you sell your home for the highest possible price ASAP
Key Details
Property Type Condo
Sub Type Condominium
Listing Status Sold
Purchase Type For Sale
Square Footage 1,040 sqft
Price per Sqft $307
MLS Listing ID 72535283
Sold Date 08/14/19
Bedrooms 2
Full Baths 1
Half Baths 1
HOA Fees $446/mo
HOA Y/N true
Year Built 1985
Annual Tax Amount $5,253
Tax Year 2019
Property Description
OPEN HOUSE CANCELED - Accepted Offer. Charming first floor, 2 bedroom condo in West Mill Village, a highly desired location that is close to quaint Medfield town center. This cheery condo-home offers an open, fireplaced living/dining area with french doors that lead out to a private deck. The kitchen is fully applianced with ample cabinet space, a generous pantry closet, plus an eat-in breakfast nook, as well as convenient laundry hook up. The master bedroom has a large walk-in closet with direct access to the full bath and additional french doors that lead out to the back deck area. The second bedroom at the end of the hall has an oversized closet as well. There is also an exceptionally large, exclusive extra storage room in the basement. This lovely, quiet complex is nestled at the edge of the woods but just minutes to local activities & major routes, convenient to Walpole, Westwood, Needham, & Natick train stations.
Location
State MA
County Norfolk
Zoning RU
Direction Rte 27 North, right onto West Street
Rooms
Primary Bedroom Level First
Kitchen Dining Area, Dryer Hookup - Electric, Washer Hookup
Interior
Interior Features Internet Available - Unknown
Heating Central, Forced Air, Heat Pump, Electric
Cooling Central Air
Flooring Wood, Tile
Fireplaces Number 1
Fireplaces Type Living Room
Appliance Range, Dishwasher, Disposal, Refrigerator, Freezer, Washer, Dryer, Electric Water Heater, Tank Water Heater, Utility Connections for Electric Range, Utility Connections for Electric Dryer
Laundry First Floor, In Unit, Washer Hookup
Exterior
Community Features Public Transportation, Shopping, Tennis Court(s), Park, Walk/Jog Trails, Stable(s), Conservation Area, House of Worship, Private School, Public School
Utilities Available for Electric Range, for Electric Dryer, Washer Hookup
Waterfront false
Roof Type Shingle
Parking Type Off Street, Deeded
Total Parking Spaces 1
Garage No
Building
Story 2
Sewer Public Sewer
Water Public
Schools
Elementary Schools Dale/Mem/Wheelk
Middle Schools Blake
High Schools Medfield High
Others
Pets Allowed Breed Restrictions
Senior Community false
Read Less
Bought with Kim Williams • Coldwell Banker Residential Brokerage - Franklin
GET MORE INFORMATION




