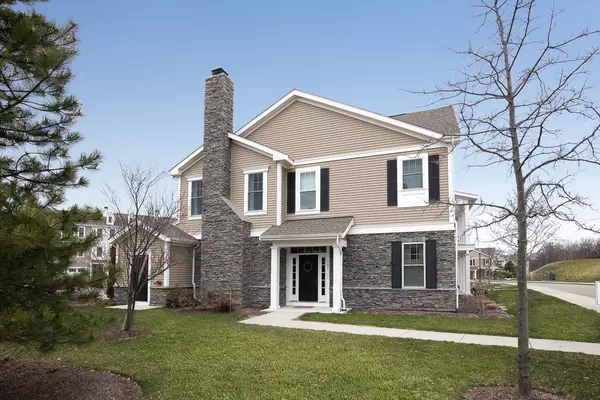For more information regarding the value of a property, please contact us for a free consultation.
107 Amesbury Drive #107 Hingham, MA 02043
Want to know what your home might be worth? Contact us for a FREE valuation!

Our team is ready to help you sell your home for the highest possible price ASAP
Key Details
Property Type Condo
Sub Type Condominium
Listing Status Sold
Purchase Type For Sale
Square Footage 2,329 sqft
Price per Sqft $390
MLS Listing ID 72472908
Sold Date 06/14/19
Bedrooms 3
Full Baths 2
Half Baths 1
HOA Fees $653/mo
HOA Y/N true
Year Built 2012
Annual Tax Amount $9,632
Tax Year 2017
Property Description
This CORNER condo has 2 levels of light & bright living space. Offering almost 2400 square ft, 3 bedrooms and 3 bathrooms. This unit has been custom renovated & boasts DESIGNER HIGH-END FINISHES including upgraded kitchen w/ 6 burner range, stunning custom navy cabinets, granite island/counters, as well as banquet breakfast nook, built-ins in the family room. The master bedroom will not disappoint with gorgeous grasscloth wallpaper, walk-in California closet, and spa-like marble master bath. The laundry room is quite large & offers wonderful storage space. An enclosed private patio for summer entertaining, many units don't have. Lower condo fees and you still get access to Country Club style "clubhouse" with a pool that overlooks the OCEAN, tennis court & exercise room with state of the art equipment. All this located adjacent to wonderful/famous restaurants, movie theaters, shopping and the ability to COMMUTE BY FERRY to Boston & Logan Airport. Enjoy seaside living at its best
Location
State MA
County Plymouth
Zoning res
Direction Route 3A
Rooms
Family Room Closet/Cabinets - Custom Built, Flooring - Hardwood
Primary Bedroom Level Second
Dining Room Closet/Cabinets - Custom Built, Flooring - Hardwood
Kitchen Flooring - Hardwood, Dining Area, Pantry, Countertops - Stone/Granite/Solid, Kitchen Island, Breakfast Bar / Nook, Cabinets - Upgraded, Exterior Access, Open Floorplan, Recessed Lighting, Stainless Steel Appliances
Interior
Heating Forced Air
Cooling Central Air
Flooring Wood, Tile, Carpet, Hardwood
Fireplaces Number 1
Appliance Range, Dishwasher, Refrigerator, Utility Connections for Gas Range
Laundry Closet - Linen, Laundry Closet, Flooring - Hardwood, Countertops - Upgraded, Second Floor
Exterior
Garage Spaces 2.0
Pool Association, In Ground
Community Features Public Transportation, Shopping, Pool, Tennis Court(s), Park, Walk/Jog Trails, Conservation Area, Highway Access, Marina, Private School, Public School, T-Station
Utilities Available for Gas Range
Waterfront true
Waterfront Description Beach Front, Harbor, 1 to 2 Mile To Beach, Beach Ownership(Public)
Roof Type Shingle
Parking Type Attached, Garage Door Opener, Storage, Garage Faces Side, Paved
Total Parking Spaces 2
Garage Yes
Building
Story 2
Sewer Public Sewer
Water Public
Schools
Elementary Schools Foster School
Middle Schools Hms
High Schools Hhs
Others
Pets Allowed Yes
Read Less
Bought with Christine Powers • Coldwell Banker Residential Brokerage - Cohasset
GET MORE INFORMATION




