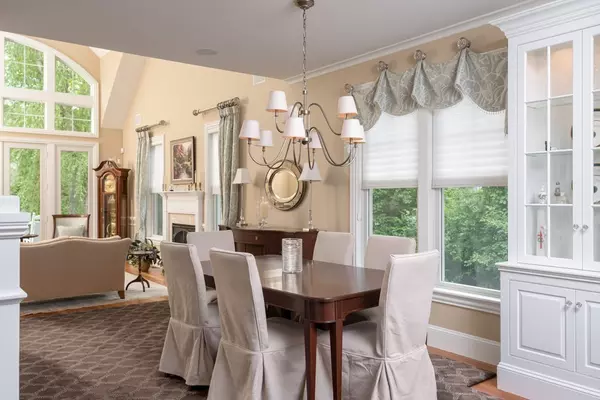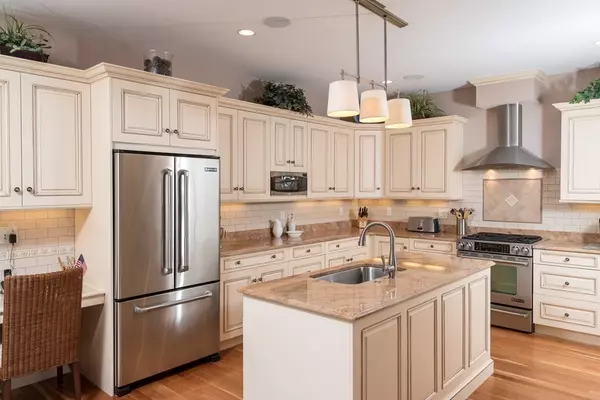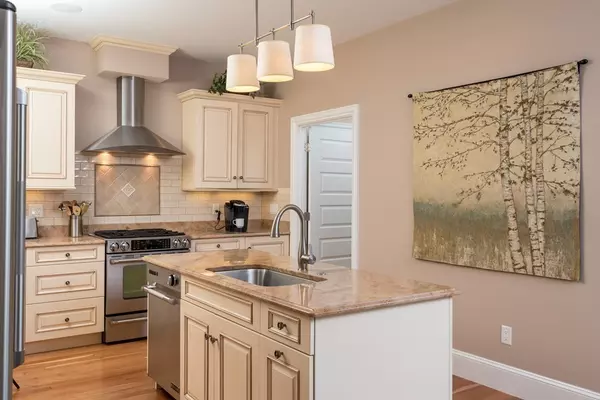For more information regarding the value of a property, please contact us for a free consultation.
14 Heron Way #14 Hingham, MA 02043
Want to know what your home might be worth? Contact us for a FREE valuation!

Our team is ready to help you sell your home for the highest possible price ASAP
Key Details
Property Type Condo
Sub Type Condominium
Listing Status Sold
Purchase Type For Sale
Square Footage 3,187 sqft
Price per Sqft $373
MLS Listing ID 72444443
Sold Date 05/30/19
Bedrooms 3
Full Baths 3
Half Baths 1
HOA Fees $750/mo
HOA Y/N true
Year Built 2007
Annual Tax Amount $11,885
Tax Year 2019
Property Description
PRIVATE END unit TOWNHOME in Backriver with open floor plan, gorgeous cherry floors and enormous floor to ceiling windows and doors. The gourmet kitchen features high end stainless steal appliances, granite counter tops, custom cabinets with plenty of storage space. The cathedral ceiling in the living room with fireplace that opens to the dining room offering the desirable open concept living.The luxurious 1st floor master suite has a spectacular walk-in closet and spa like bath! The amazing lower level has french doors to the outdoors, a great family room with a wet-bar, custom built-ins and a full bath. Room for an office, guest suite! The 2nd floor features 2 bedrooms and full bath and a great opportunity to finish a huge bonus room.Spectacular location close to Bare Cove Park, the Shipyard, commuter boat to Boston, the commuter train and South Shore Country Club with golf course, tennis courts, and pool. Close to Downtown with fine shops and dining! Luxury and VALUE & STORAGE!
Location
State MA
County Plymouth
Zoning Res
Direction Beal St. to Back River to Heron Way
Rooms
Family Room Flooring - Wall to Wall Carpet, Wet Bar, Recessed Lighting
Primary Bedroom Level Main
Dining Room Flooring - Wood, Open Floorplan
Kitchen Flooring - Wood, Dining Area, Pantry, Countertops - Stone/Granite/Solid, Kitchen Island, Stainless Steel Appliances
Interior
Interior Features Closet/Cabinets - Custom Built, Recessed Lighting, Wet bar, Bathroom - Full, Bathroom - Tiled With Tub & Shower, Closet - Linen, Bonus Room, Office, Sitting Room, Bathroom, Wet Bar
Heating Forced Air, Natural Gas, Radiant
Cooling Central Air
Flooring Wood, Tile, Flooring - Stone/Ceramic Tile, Flooring - Wall to Wall Carpet
Fireplaces Number 1
Fireplaces Type Living Room
Appliance Range, Oven, Dishwasher, Microwave, Refrigerator, Washer, Dryer
Laundry First Floor, In Building
Exterior
Garage Spaces 2.0
Community Features Public Transportation, Shopping, Pool, Tennis Court(s), Park, Walk/Jog Trails, Golf, Bike Path, Conservation Area, House of Worship, Marina, Private School, Public School, T-Station
Waterfront true
Waterfront Description Beach Front, Harbor, 1 to 2 Mile To Beach, Beach Ownership(Public)
Roof Type Shingle
Parking Type Attached, Garage Door Opener, Paved
Total Parking Spaces 2
Garage Yes
Building
Story 3
Sewer Public Sewer
Water Public
Schools
Elementary Schools Foster
Middle Schools Hingham Middle
High Schools Hingham High
Others
Pets Allowed Yes
Senior Community false
Read Less
Bought with Adrianne Hanley • Compass
GET MORE INFORMATION




