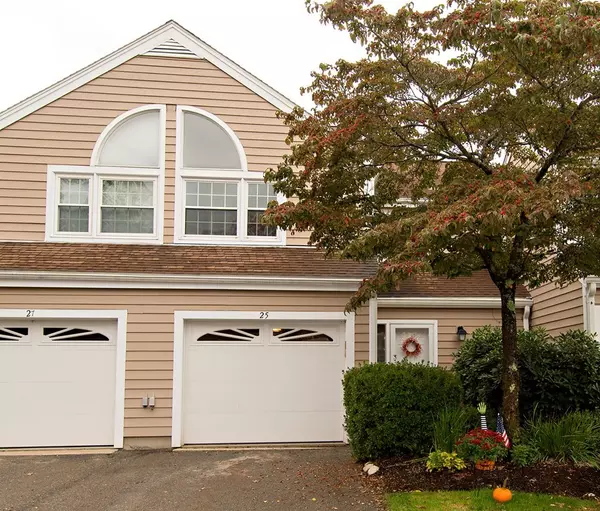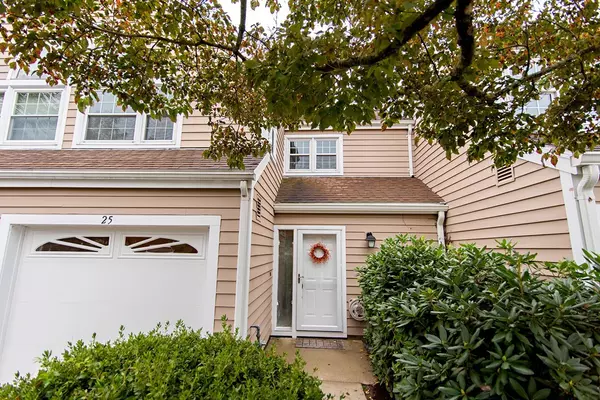For more information regarding the value of a property, please contact us for a free consultation.
25 Clear Pond Drive #25 Walpole, MA 02081
Want to know what your home might be worth? Contact us for a FREE valuation!

Our team is ready to help you sell your home for the highest possible price ASAP
Key Details
Property Type Condo
Sub Type Condominium
Listing Status Sold
Purchase Type For Sale
Square Footage 1,488 sqft
Price per Sqft $250
MLS Listing ID 72411186
Sold Date 11/08/18
Bedrooms 3
Full Baths 2
Half Baths 1
HOA Fees $449/mo
HOA Y/N true
Year Built 1988
Annual Tax Amount $4,529
Tax Year 2018
Property Description
A somewhat rare opportunity to find a 3 br townhouse located in the wonderful community of THE VILLAGE AT SWAN POND. The 1st floor offers a conveniently located half bath, lg bright liv. rm with fireplace, a slider to priv. patio overlooking small pond. There is a good size dining rm with open concept. The kitchen has a large countertop into the dining room. All appliances are SS and new except refrig. The 2nd floor has 3 brs 2 of which will take king size beds & 3rd is a queen size. There is a master bath plus a full bath on this level. Perfectly located on the 2nd floor is the stack washer & dryer. There are replacement windows. The condo has been freshly painted, new flooring on 1st flr & new carpet 2nd floor. The unit may need some updating but the effort will be well worth the effort. The complex has 2 pools & tennis courts. A real bonus for residents is the convenience to the "T". OPEN HOUSE SAT & SUN. Oct. 20 & Oct. 21, 11:00-1:00.
Location
State MA
County Norfolk
Zoning res
Direction Main St. or West St to Spring St. to Clear Pond Drive
Rooms
Primary Bedroom Level Second
Dining Room Flooring - Laminate
Kitchen Flooring - Stone/Ceramic Tile, Breakfast Bar / Nook, Stainless Steel Appliances
Interior
Heating Forced Air, Natural Gas
Cooling Central Air
Flooring Tile, Carpet, Laminate
Fireplaces Number 1
Fireplaces Type Living Room
Appliance Range, Dishwasher, Disposal, Refrigerator, Washer, Dryer, Gas Water Heater, Tank Water Heater, Utility Connections for Electric Range, Utility Connections for Electric Dryer
Laundry Second Floor, In Unit
Exterior
Exterior Feature Professional Landscaping, Sprinkler System
Garage Spaces 1.0
Pool Association, In Ground
Community Features Public Transportation, Shopping, Pool, Tennis Court(s), T-Station
Utilities Available for Electric Range, for Electric Dryer
Waterfront true
Waterfront Description Waterfront, Pond
Roof Type Shingle
Parking Type Attached, Garage Door Opener
Total Parking Spaces 1
Garage Yes
Building
Story 2
Sewer Public Sewer
Water Public
Others
Pets Allowed Breed Restrictions
Senior Community false
Read Less
Bought with Nicole Vermillion • Keller Williams Realty
GET MORE INFORMATION




