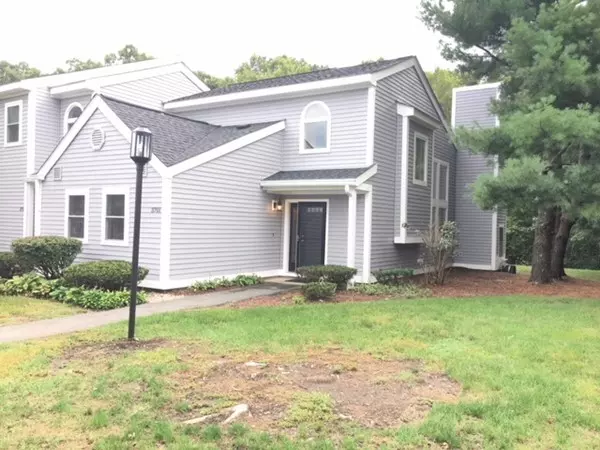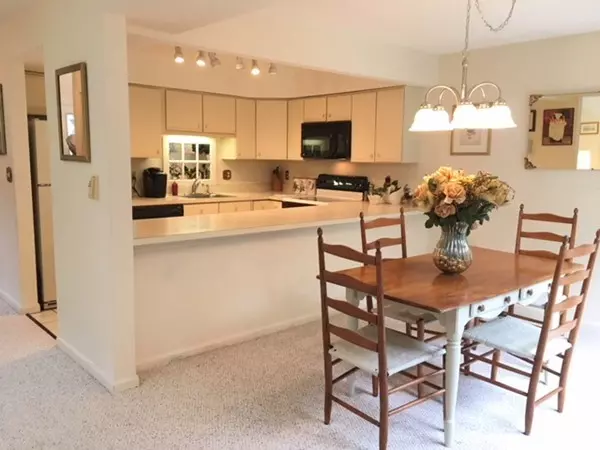For more information regarding the value of a property, please contact us for a free consultation.
3701 Tucker's Lane #3701 Hingham, MA 02043
Want to know what your home might be worth? Contact us for a FREE valuation!

Our team is ready to help you sell your home for the highest possible price ASAP
Key Details
Property Type Condo
Sub Type Condominium
Listing Status Sold
Purchase Type For Sale
Square Footage 1,162 sqft
Price per Sqft $400
MLS Listing ID 72398236
Sold Date 10/30/18
Bedrooms 2
Full Baths 2
HOA Fees $444/mo
HOA Y/N true
Year Built 1986
Annual Tax Amount $4,600
Tax Year 2017
Property Description
Wonderful TOWN HOME end unit where you can choose a 1st or 2nd floor master bedroom- each with full bath en-suite. One of the larger units in the development offering over 1100 sq ft of living space. The first floor has a light and SUPER bright living room with a cathedral ceiling and gas fireplace, it opens up to the kitchen dining room area. A kitchen wall has been opened up creating an island & open floor plan. There have been several upgrades worth mentioning: New Doors, New windows, New roof, New insulation, New skylight, as well as furnace, water heater- 3 years old, dishwasher- 2 years old. Need storage? Not a problem there are 4+ extra closets. The parking spot is right in front of the condo and the mailboxes are just as close- It really is an excellent location. More FUN FACTS: you can walk to the shipyard, the commuter boat to Boston as well as 2 grocery stores & many shops. Management is on site with a handyman 5 days a week. This won't last YOU should #LoveWhereYouLive
Location
State MA
County Plymouth
Area West Hingham
Zoning res
Direction Beal Street to Tucker's lane
Rooms
Primary Bedroom Level First
Dining Room Flooring - Wall to Wall Carpet, Exterior Access
Kitchen Kitchen Island, Country Kitchen
Interior
Interior Features Entrance Foyer
Heating Forced Air, Natural Gas, Electric
Cooling Central Air
Flooring Flooring - Stone/Ceramic Tile
Fireplaces Number 1
Fireplaces Type Living Room
Appliance Range, Dishwasher, Refrigerator, Electric Water Heater
Laundry Flooring - Wall to Wall Carpet, First Floor
Exterior
Community Features Public Transportation, Shopping, Pool, Tennis Court(s), Walk/Jog Trails, Conservation Area, Highway Access, Marina, T-Station
Waterfront true
Waterfront Description Beach Front, Bay, Ocean, 1 to 2 Mile To Beach, Beach Ownership(Public)
Roof Type Shingle
Parking Type Assigned, Guest
Total Parking Spaces 1
Garage No
Building
Story 2
Sewer Public Sewer
Water Public
Others
Pets Allowed Unknown
Read Less
Bought with Marlene Wasserstein • Success! Real Estate
GET MORE INFORMATION




