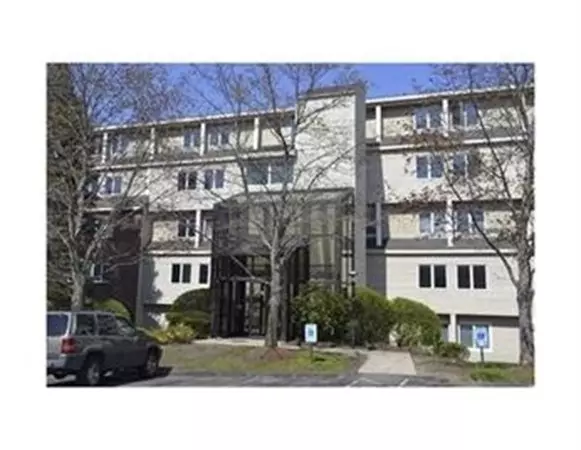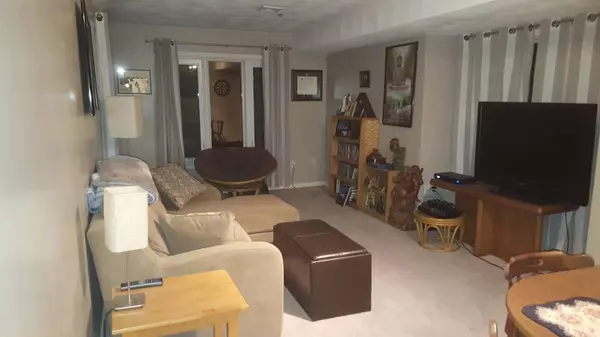For more information regarding the value of a property, please contact us for a free consultation.
4 Duck Pond Rd #201 Beverly, MA 01915
Want to know what your home might be worth? Contact us for a FREE valuation!

Our team is ready to help you sell your home for the highest possible price ASAP
Key Details
Property Type Condo
Sub Type Condominium
Listing Status Sold
Purchase Type For Sale
Square Footage 1,019 sqft
Price per Sqft $280
MLS Listing ID 72398082
Sold Date 10/31/18
Bedrooms 2
Full Baths 2
HOA Fees $354/mo
HOA Y/N true
Year Built 1985
Annual Tax Amount $2,713
Tax Year 2018
Property Description
End unit, with side door access. This 2 Bedroom, 2 full bath unit at Cherry Hill Condominiums is a must see! 1st level has a wonderful laundry room with washer and dryer (left as gifts) and folding table or work bench. 2nd level offers beautiful upgraded kitchen with maple cabinets, S/S appliances and granite counters, opening to the dining/living room open floor plan, which leads out onto the deck overlooking the common wooded area. The Master bedroom bedroom on the 2nd level has plenty of closet space and slider out to the deck. Also on the main level is a full bath with combination tub/shower and vanity. 3rd level offers a 2nd bedroom and full bath with tub/shower combination and vanity. New Heating System Installed in 2017. Short distance to RT.128, T Station and downtown Beverly.
Location
State MA
County Essex
Area Ryal Side
Zoning RSD
Direction Route 128 To Exit 21N to Trask Lane, Cherry Hill Condominiums On The Left
Rooms
Primary Bedroom Level Second
Dining Room Flooring - Wall to Wall Carpet, Window(s) - Picture, Open Floorplan
Kitchen Flooring - Stone/Ceramic Tile, Window(s) - Bay/Bow/Box, Countertops - Stone/Granite/Solid, Remodeled, Stainless Steel Appliances
Interior
Heating Forced Air, Heat Pump, Electric
Cooling Central Air
Flooring Tile, Carpet
Appliance Range, Dishwasher, Disposal, Microwave, Refrigerator, Washer, Dryer, Electric Water Heater, Tank Water Heater, Plumbed For Ice Maker, Utility Connections for Electric Range, Utility Connections for Electric Dryer
Laundry Flooring - Stone/Ceramic Tile, Window(s) - Bay/Bow/Box, Electric Dryer Hookup, Washer Hookup, First Floor, In Unit
Exterior
Community Features Public Transportation, Shopping, Tennis Court(s), Golf, Medical Facility, Highway Access, Marina, Public School, T-Station
Utilities Available for Electric Range, for Electric Dryer, Washer Hookup, Icemaker Connection
Waterfront true
Waterfront Description Beach Front, Ocean, Unknown To Beach, Beach Ownership(Public)
Roof Type Shingle
Parking Type Off Street, Common
Total Parking Spaces 2
Garage No
Building
Story 3
Sewer Public Sewer
Water Public
Schools
Elementary Schools Centerville
Middle Schools Briscoe
High Schools Beverly High
Others
Pets Allowed Breed Restrictions
Senior Community false
Acceptable Financing Contract
Listing Terms Contract
Read Less
Bought with Maria Salzillo • J. Barrett & Company
GET MORE INFORMATION




