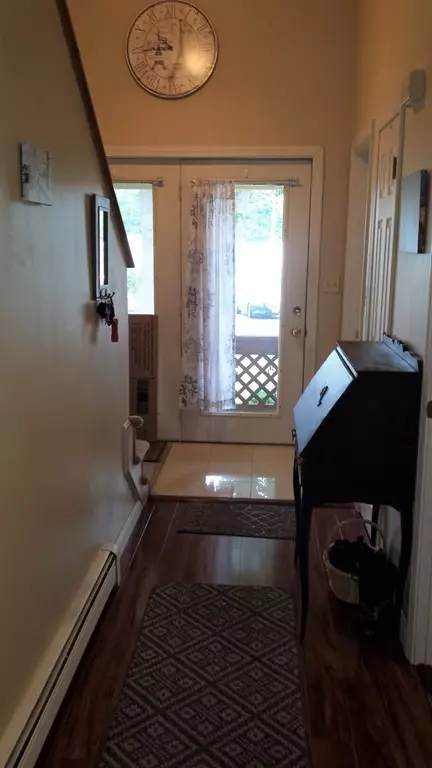For more information regarding the value of a property, please contact us for a free consultation.
100 Pleasant Street #3 Tewksbury, MA 01876
Want to know what your home might be worth? Contact us for a FREE valuation!

Our team is ready to help you sell your home for the highest possible price ASAP
Key Details
Property Type Condo
Sub Type Condominium
Listing Status Sold
Purchase Type For Sale
Square Footage 1,033 sqft
Price per Sqft $299
MLS Listing ID 72370980
Sold Date 08/31/18
Bedrooms 2
Full Baths 1
Half Baths 1
HOA Fees $210/mo
HOA Y/N true
Year Built 1990
Annual Tax Amount $3,631
Tax Year 2018
Property Description
Gettysburg Commons is a quaint, well-maintained development, with front porch, attached garage and plenty of guest parking. Attractive tile entryway has half bath, newer carpetted second floor stairway, and brings you into the open concept, living/dining with shiny wood laminate flooring. Living is open to dining with newer vinyl sliding doors, opening to fully-applianced galley kitchen. Good size bedrooms up with newer carpetting, full bath with tile flooring, and Master bedroom has walk-in closet and extra storage behind closet, or open/finish for more closet space. Roof is about 5 years young, full dry cellar, wooded back sitting deck, and you will be close to everything...shopping, highway, schools and major routes. Don't wait, won't last long! Showings start anytime on Sunday August 5th. There's an open house from 10-12pm
Location
State MA
County Middlesex
Zoning MFD
Direction Route 38 to Summer St or Pleasant St.
Rooms
Primary Bedroom Level Second
Dining Room Ceiling Fan(s), Flooring - Laminate, Flooring - Wood, Exterior Access, Open Floorplan, Slider
Kitchen Flooring - Stone/Ceramic Tile, Countertops - Upgraded, Open Floorplan, Gas Stove
Interior
Heating Central, Baseboard, Natural Gas, Individual
Cooling None
Flooring Wood, Tile, Carpet, Laminate
Appliance Range, Dishwasher, Disposal, Microwave, Refrigerator, Gas Water Heater, Tank Water Heater, Utility Connections for Gas Range, Utility Connections for Electric Dryer
Laundry In Basement, In Unit, Washer Hookup
Exterior
Exterior Feature Professional Landscaping
Garage Spaces 1.0
Community Features Shopping, Park, Walk/Jog Trails, Stable(s), Golf, Medical Facility, Laundromat, Conservation Area, House of Worship
Utilities Available for Gas Range, for Electric Dryer, Washer Hookup
Waterfront false
Roof Type Shingle
Parking Type Attached, Garage Door Opener, Off Street, Guest, Driveway, Paved
Total Parking Spaces 3
Garage Yes
Building
Story 2
Sewer Public Sewer
Water Public
Schools
Elementary Schools John Ryan
Middle Schools John W. Wynn
High Schools Memorail
Others
Pets Allowed Breed Restrictions
Read Less
Bought with Kathleen Rich • ERA Key Realty Services
GET MORE INFORMATION





