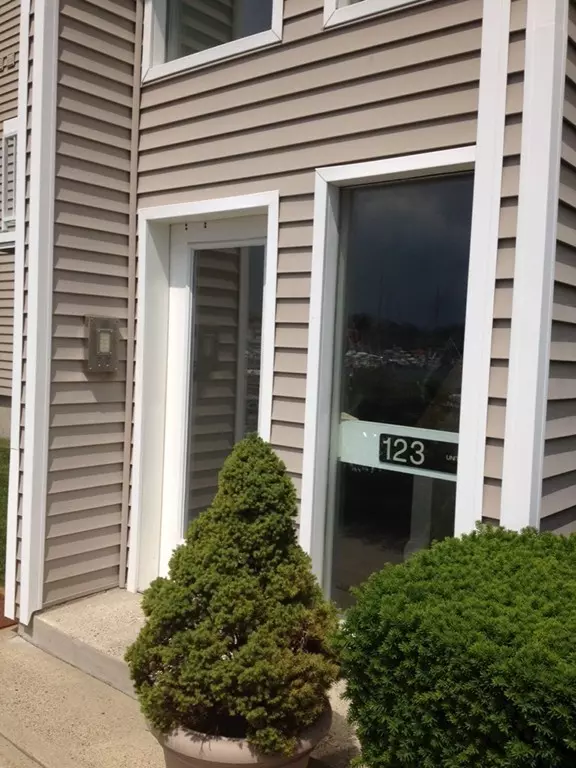For more information regarding the value of a property, please contact us for a free consultation.
123 Water St #50 Beverly, MA 01915
Want to know what your home might be worth? Contact us for a FREE valuation!

Our team is ready to help you sell your home for the highest possible price ASAP
Key Details
Property Type Condo
Sub Type Condominium
Listing Status Sold
Purchase Type For Sale
Square Footage 1,115 sqft
Price per Sqft $417
MLS Listing ID 72355112
Sold Date 10/01/18
Bedrooms 2
Full Baths 2
HOA Fees $550/mo
HOA Y/N true
Year Built 1985
Annual Tax Amount $4,217
Tax Year 2018
Property Description
Outstanding Harbor Views and Location.TUCK POINT; Beverly's much sought-after OCEANFRONT condominium complex! Located at the tip of the point, Beautifully remodeled 2 Bed, 2 Bath unit boasts fabulous sunset and harbor views from your balcony Recent upgrades (100,000+) include newer hurricane Pella windows and slider; wood floors in all living areas, porcelain tile in kitchen and baths. Remodeled kitchen includes 42-inch, soft close cabinets, granite counter-tops, high-end Bosch stainless-steel appliances. 1st floor bath includes large soaking tub, granite top vanity w/ additional storage cabinet. Large master bedroom easily accommodates king-size bed & is complete w/ 2 closets(one is walk-in). Master en-suite bath incl large river-rock shower & granite top, double sink vanity. 2nd floor loft makes the perfect office or BR.Open concept, cathedral ceiling living / dining area. View the harbor, docks and marinas from your balcony, or enjoy from the onsite pool. 2 min to Beach & boat ramp
Location
State MA
County Essex
Zoning WD
Direction GPS to 123 Water St
Rooms
Primary Bedroom Level Second
Dining Room Closet, Flooring - Hardwood
Kitchen Flooring - Stone/Ceramic Tile, Countertops - Stone/Granite/Solid, Stainless Steel Appliances
Interior
Interior Features Loft
Heating Heat Pump, Electric
Cooling Heat Pump
Flooring Tile, Hardwood, Flooring - Hardwood
Appliance Range, Dishwasher, Disposal, Microwave, Refrigerator, Washer, Dryer, Plumbed For Ice Maker, Utility Connections for Electric Range, Utility Connections for Electric Oven, Utility Connections for Electric Dryer
Laundry In Unit, Washer Hookup
Exterior
Exterior Feature Balcony
Garage Spaces 1.0
Pool Association, In Ground
Community Features Public Transportation, Shopping, Pool, Park, Highway Access, House of Worship, Marina, Public School, T-Station
Utilities Available for Electric Range, for Electric Oven, for Electric Dryer, Washer Hookup, Icemaker Connection
Waterfront true
Waterfront Description Waterfront, Beach Front, Harbor, Ocean, 0 to 1/10 Mile To Beach, Beach Ownership(Public)
Roof Type Shingle
Parking Type Off Street
Total Parking Spaces 1
Garage Yes
Building
Story 2
Sewer Public Sewer
Water Public
Others
Pets Allowed Breed Restrictions
Read Less
Bought with Victoria Lord • Del Realty, Inc.
GET MORE INFORMATION





