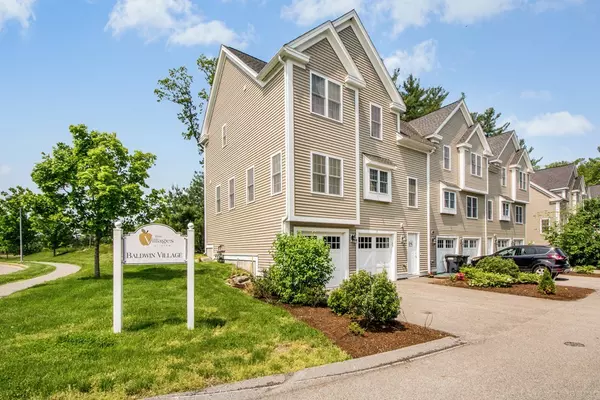For more information regarding the value of a property, please contact us for a free consultation.
2 Baldwin Dr #2 Stow, MA 01775
Want to know what your home might be worth? Contact us for a FREE valuation!

Our team is ready to help you sell your home for the highest possible price ASAP
Key Details
Property Type Condo
Sub Type Condominium
Listing Status Sold
Purchase Type For Sale
Square Footage 1,817 sqft
Price per Sqft $216
MLS Listing ID 72334881
Sold Date 07/30/18
Bedrooms 3
Full Baths 2
Half Baths 1
HOA Fees $455/mo
HOA Y/N true
Year Built 2012
Annual Tax Amount $6,684
Tax Year 2018
Property Description
Facing Northeast -Built end of 2012, the youngest, brightest & cheerful End Unit at the Villages At Stow, Baldwin Village with immediate access to Rt-117! A quaint little Village with well tended lawns, club house, gazebo & playground. A unique townhouse with lots of custom internal upgrades! A 3-level unit with entry hall, utility room/storage and 2-car garage on the 1st level. 2nd level features an open floor plan, large family room w/ corner gas fireplace and access to your private deck with plenty of sun-light year around; gourmet granite kitchen with island and gorgeous backsplash, SS appliances. The 3rd level has 3 bedrooms, 2 full baths and laundry area. This unit has it's own indoor sprinkler system & thicker exterior walls. Great location!! School-bus stop just few feet away. Only half a mile from the Stow Community Park and minutes to Commuter Routes & Rails; 1.5 miles W of Stow Center and 3.5 miles E of Rt 495. All in a private wooded setting. For GPS enter 14 Baldwin Dr
Location
State MA
County Middlesex
Zoning I,B
Direction Rt-117 to Harvest Dr. (at Bose Sign) to The Villages at Stow Baldwin Villages. Condo first one on st
Rooms
Primary Bedroom Level Third
Dining Room Flooring - Hardwood, Open Floorplan
Kitchen Flooring - Hardwood, Countertops - Stone/Granite/Solid, Kitchen Island, Recessed Lighting, Stainless Steel Appliances
Interior
Heating Forced Air, Natural Gas
Cooling Central Air
Flooring Wood, Tile, Carpet, Concrete, Hardwood
Fireplaces Number 1
Fireplaces Type Living Room
Appliance Range, Dishwasher, Microwave, Refrigerator, Washer, Dryer, Gas Water Heater, Utility Connections for Gas Range, Utility Connections for Gas Dryer
Laundry Flooring - Stone/Ceramic Tile, Third Floor, In Unit, Washer Hookup
Exterior
Garage Spaces 2.0
Community Features Public Transportation, Shopping, Park, Walk/Jog Trails, Golf, Highway Access, House of Worship, Public School
Utilities Available for Gas Range, for Gas Dryer, Washer Hookup
Waterfront false
Roof Type Shingle
Parking Type Under, Garage Door Opener, Off Street
Total Parking Spaces 2
Garage Yes
Building
Story 3
Sewer Private Sewer
Water Well
Schools
Elementary Schools Center
Middle Schools Hale
High Schools Nashoba Reg Hs
Others
Pets Allowed Yes
Acceptable Financing Lender Approval Required
Listing Terms Lender Approval Required
Read Less
Bought with Cynthia Conroy • William Raveis R.E. & Home Services
GET MORE INFORMATION





