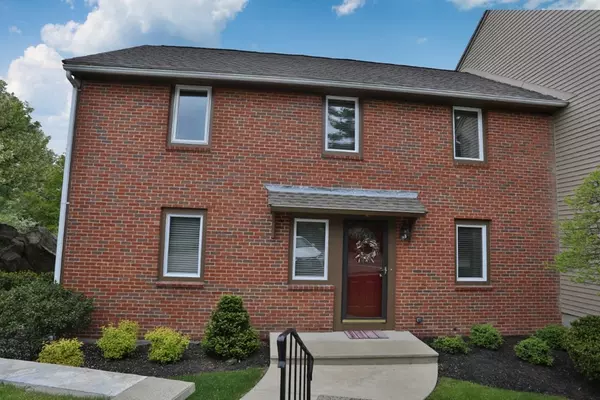For more information regarding the value of a property, please contact us for a free consultation.
201 Lewis O Gray Dr #201 Saugus, MA 01906
Want to know what your home might be worth? Contact us for a FREE valuation!

Our team is ready to help you sell your home for the highest possible price ASAP
Key Details
Property Type Condo
Sub Type Condominium
Listing Status Sold
Purchase Type For Sale
Square Footage 1,730 sqft
Price per Sqft $248
MLS Listing ID 72329921
Sold Date 07/13/18
Bedrooms 2
Full Baths 1
Half Baths 2
HOA Fees $458/mo
HOA Y/N true
Year Built 1984
Annual Tax Amount $4,124
Tax Year 2018
Property Description
NEW TO THE SAUGUS MARKET! OPEN HOUSE: Saturday & Sunday from 11:30 -1PM. Heavily Sought After Canterbury End Unit at Sheffield Heights! Magnificently & Lovingly Maintained Spacious, light and bright 2 bedroom townhouse with 3 finished levels. Open concept living/dining room with slider to serene oversize deck. Enjoy the space and peacefulness in the generous master bedroom with an additional private deck. The fabulous lower level family room features a pellet stove, half bath and slider to a private walk out patio. This complex features an association clubhouse, swimming pool and tennis courts for the active lifestyle. This lovely development is just minutes away from Route 1, shopping, restaurants and a short drive to the Breakheart Reservation. You've waited for an end unit and it's finally here!
Location
State MA
County Essex
Zoning NA
Direction Lynn Fells Parkway to Lewis O' Gray Drive.
Rooms
Family Room Bathroom - Half, Wood / Coal / Pellet Stove, Closet, Flooring - Wall to Wall Carpet, Exterior Access, Open Floorplan, Recessed Lighting, Slider
Primary Bedroom Level Second
Dining Room Flooring - Wall to Wall Carpet, Deck - Exterior, Exterior Access, Open Floorplan, Recessed Lighting, Slider
Kitchen Flooring - Vinyl, Dining Area, Recessed Lighting
Interior
Interior Features Closet, Pantry, Entrance Foyer
Heating Heat Pump, Electric
Cooling Central Air
Flooring Vinyl, Carpet, Parquet, Flooring - Wood
Fireplaces Number 1
Appliance Range, Dishwasher, Disposal, Refrigerator, Washer, Dryer, Tank Water Heater, Utility Connections for Electric Range, Utility Connections for Electric Dryer
Laundry Electric Dryer Hookup, Washer Hookup, Second Floor, In Unit
Exterior
Exterior Feature Rain Gutters, Professional Landscaping, Sprinkler System, Stone Wall
Pool Association, In Ground
Community Features Public Transportation, Shopping, Walk/Jog Trails, Conservation Area, Highway Access, House of Worship, Public School
Utilities Available for Electric Range, for Electric Dryer, Washer Hookup
Waterfront false
Roof Type Shingle
Parking Type Off Street, Deeded, Guest, Paved
Total Parking Spaces 2
Garage No
Building
Story 3
Sewer Public Sewer
Water Public
Others
Pets Allowed Breed Restrictions
Senior Community false
Read Less
Bought with The Mary Scimemi Team • RE/MAX Leading Edge
GET MORE INFORMATION





