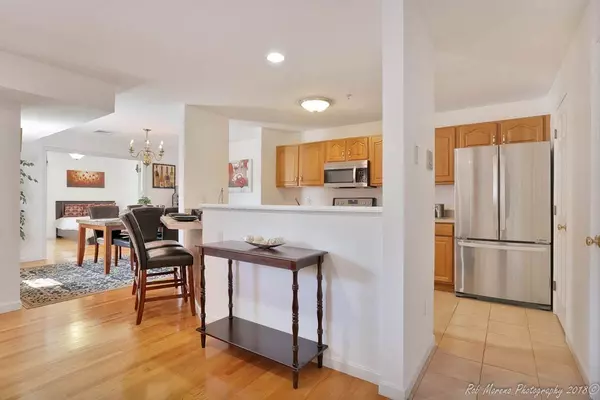For more information regarding the value of a property, please contact us for a free consultation.
7 Conant Road #12 Winchester, MA 01890
Want to know what your home might be worth? Contact us for a FREE valuation!

Our team is ready to help you sell your home for the highest possible price ASAP
Key Details
Property Type Condo
Sub Type Condominium
Listing Status Sold
Purchase Type For Sale
Square Footage 1,542 sqft
Price per Sqft $392
MLS Listing ID 72323869
Sold Date 07/19/18
Bedrooms 3
Full Baths 2
Half Baths 1
HOA Fees $565/mo
HOA Y/N true
Year Built 1997
Annual Tax Amount $6,049
Tax Year 2018
Property Description
Luxury Living! The Willows at Winchester welcomes you to a top notch community, ready for you to enjoy this summer at the pool (heated when needed!), new exercise room & club room for small group entertaining. Two-level townhouse with two private decks is bright & spacious featuring a large, cozy fire-placed living room w/slider to adjoining deck. A fully applianced kitchen with breakfast bar opens to living & dining room where you can enjoy family, friends, TV and the fireplace without leaving the kitchen! The study can be used as a 3rd bedroom. Must-have hardwood floors, central a/c and in-unit laundry including washer & dryer. A giant master bdrm suite has walk-in closet, master bath, double-sinks & double-size walk-in shower. Sit, sip, read & relax on the adjoining covered deck off the Master Bdrm. Extra storage; Plenty of parking; Nearby park, school, and convenient to downtown Winchester shops, restaurants & commuter rail to Boston. A winner with top rated Winchester schools!
Location
State MA
County Middlesex
Zoning RA
Direction Off Cross St.
Rooms
Primary Bedroom Level Third
Dining Room Flooring - Hardwood, French Doors
Kitchen Closet, Breakfast Bar / Nook, Open Floorplan
Interior
Heating Forced Air, Natural Gas
Cooling Central Air
Flooring Tile, Hardwood
Fireplaces Number 1
Fireplaces Type Living Room
Appliance Range, Dishwasher, Disposal, Microwave, Refrigerator, Washer, Dryer, Utility Connections for Electric Range, Utility Connections for Electric Dryer
Laundry Electric Dryer Hookup, Washer Hookup, Third Floor, In Unit
Exterior
Exterior Feature Professional Landscaping, Sprinkler System
Pool Association, In Ground, Heated
Community Features Public Transportation, Shopping, Park, Walk/Jog Trails, Golf, Medical Facility, Bike Path, Conservation Area, Highway Access, House of Worship, Public School, T-Station
Utilities Available for Electric Range, for Electric Dryer, Washer Hookup
Waterfront false
Parking Type Common, Guest
Total Parking Spaces 2
Garage No
Building
Story 2
Sewer Public Sewer
Water Public
Schools
Elementary Schools Lynch
Middle Schools Mccall
High Schools Winchester
Others
Pets Allowed Yes
Senior Community false
Read Less
Bought with Aditi Jain • Redfin Corp.
GET MORE INFORMATION





