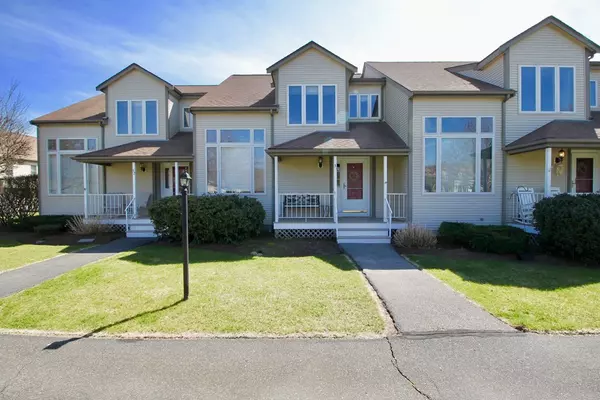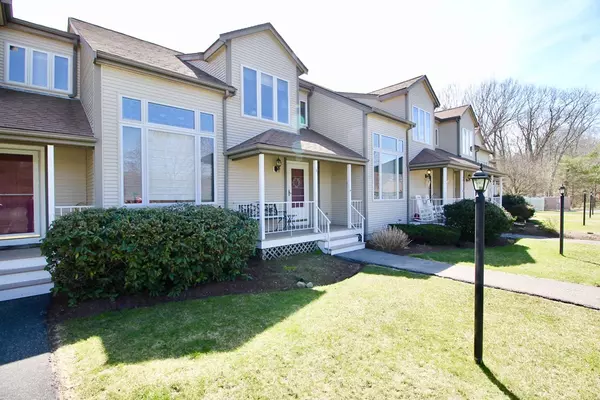For more information regarding the value of a property, please contact us for a free consultation.
31 Willow Pond Dr #31 Rockland, MA 02370
Want to know what your home might be worth? Contact us for a FREE valuation!

Our team is ready to help you sell your home for the highest possible price ASAP
Key Details
Property Type Condo
Sub Type Condominium
Listing Status Sold
Purchase Type For Sale
Square Footage 1,579 sqft
Price per Sqft $208
MLS Listing ID 72316748
Sold Date 06/29/18
Bedrooms 2
Full Baths 2
HOA Fees $310/mo
HOA Y/N true
Year Built 1994
Annual Tax Amount $4,937
Tax Year 2018
Lot Size 61.440 Acres
Acres 61.44
Property Description
Beautiful 2 Bed 2 Bathroom Townhouse Features: Open Concept Updated Kitchen with Granite Counter-tops / Large Kitchen Island / Recessed Lights / Hardwood Floors / Cathedral Ceilings / Dining Area with 2 Story Window with custom blinds / 2 Bedrooms / 2 Full Baths / Finished Lower Level with Walk-Out to Brick Patio / Laundry In-Unit / Large Loft on 3rd Floor / Central Vac / Central Air / Exclusive Parking PLUS: 1 Car Garage Included / Close to MNTA-local amenities
Location
State MA
County Plymouth
Zoning R2
Direction 139 to Willow Pond Drive
Rooms
Family Room Bathroom - Full, Closet, Flooring - Laminate, Cable Hookup, Exterior Access, Open Floorplan, Recessed Lighting
Primary Bedroom Level Second
Dining Room Cathedral Ceiling(s), Flooring - Hardwood, Window(s) - Picture, Exterior Access, Open Floorplan
Kitchen Flooring - Hardwood, Dining Area, Pantry, Countertops - Stone/Granite/Solid, Kitchen Island, Cabinets - Upgraded, Exterior Access, Open Floorplan, Recessed Lighting
Interior
Interior Features Ceiling Fan(s), Attic Access, Cable Hookup, Loft, Central Vacuum
Heating Forced Air, Natural Gas, Unit Control
Cooling Central Air, Unit Control
Flooring Wood, Tile, Laminate, Flooring - Laminate
Appliance Range, Dishwasher, Disposal, Microwave, Gas Water Heater, Plumbed For Ice Maker, Utility Connections for Gas Range, Utility Connections for Gas Oven, Utility Connections for Gas Dryer
Laundry Gas Dryer Hookup, Washer Hookup, In Basement, In Unit
Exterior
Exterior Feature Rain Gutters, Professional Landscaping, Sprinkler System
Garage Spaces 1.0
Community Features Public Transportation, Shopping, Golf, Laundromat, House of Worship, Public School, T-Station
Utilities Available for Gas Range, for Gas Oven, for Gas Dryer, Washer Hookup, Icemaker Connection
Waterfront false
Roof Type Shingle
Parking Type Detached, Garage Door Opener, Storage, Common, Paved, Exclusive Parking
Total Parking Spaces 2
Garage Yes
Building
Story 3
Sewer Public Sewer
Water Public
Schools
Elementary Schools Jefferson E
Middle Schools Rms
High Schools Rhs
Others
Pets Allowed Breed Restrictions
Read Less
Bought with Wendy Kidder • Realty Choice, Inc.
GET MORE INFORMATION




