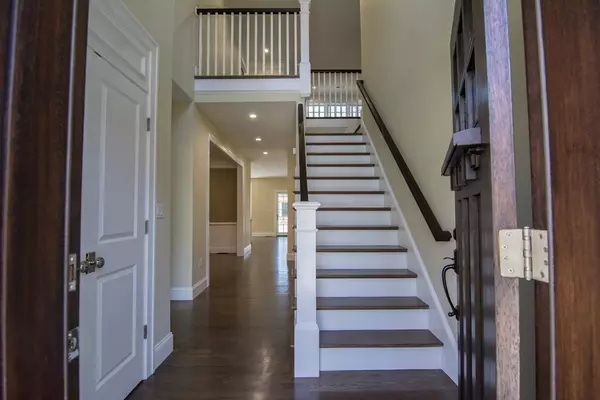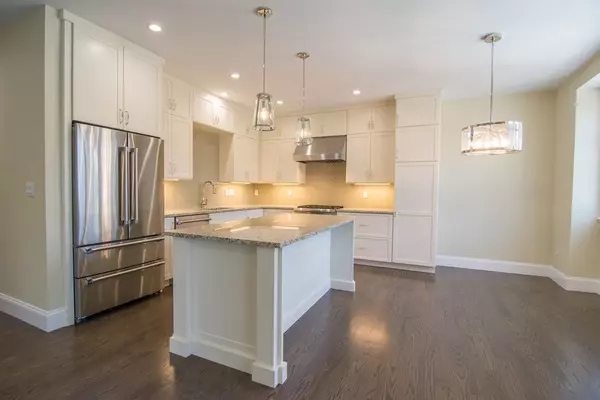For more information regarding the value of a property, please contact us for a free consultation.
9 Hollis Street #2 Wellesley, MA 02482
Want to know what your home might be worth? Contact us for a FREE valuation!

Our team is ready to help you sell your home for the highest possible price ASAP
Key Details
Property Type Condo
Sub Type Condominium
Listing Status Sold
Purchase Type For Sale
Square Footage 3,053 sqft
Price per Sqft $484
MLS Listing ID 72314301
Sold Date 12/14/18
Bedrooms 3
Full Baths 2
Half Baths 1
HOA Fees $630/mo
HOA Y/N true
Year Built 2018
Property Description
OPEN HOUSE CANCELED. OFFER ACCEPTED.Motivated seller for this new construction duplex condo. Local developer well-known for his exacting attention to detail*Steps from Downtown Wellesley restaurants, shopping & commuter rail access*Stunning duplex condo with open kitchen with cream cabinets & glass backsplash, Thermador & Bosch appliance package*Custom built-in cabinetry throughout this home & spectacular trim detail including Study with a wall of custom built-ins along with beamed cathedral ceiling*Main level master suite with walk-in closet and spa-like bathroom with King White marble & over-sized shower with rain head*Generous dining room large enough to accommodate any dining set*Two large guest bedrooms on the second floor share a full bath*Oversized loft & family room, along with enormous walk-in storage closet*Full basement with windows for natural light offers potential for additional living area*Two car garage & beautiful landscaped grounds with private fenced yard area
Location
State MA
County Norfolk
Direction Linden Street to Hollis Street to corner of Hollis and Westerly.
Rooms
Family Room Flooring - Hardwood, Cable Hookup, High Speed Internet Hookup, Recessed Lighting
Primary Bedroom Level Main
Dining Room Flooring - Hardwood, Recessed Lighting
Kitchen Flooring - Hardwood, Window(s) - Bay/Bow/Box, Dining Area, Countertops - Stone/Granite/Solid, Kitchen Island, Cable Hookup, Deck - Exterior, Exterior Access, Open Floorplan, Recessed Lighting, Stainless Steel Appliances, Gas Stove
Interior
Interior Features Cable Hookup, High Speed Internet Hookup, Recessed Lighting, Ceiling - Cathedral, Ceiling - Beamed, Bonus Room, Loft, Study, Central Vacuum
Heating Forced Air, Natural Gas, Unit Control, Humidity Control
Cooling Central Air
Flooring Wood, Tile, Flooring - Hardwood
Fireplaces Number 1
Fireplaces Type Living Room
Appliance Disposal, Microwave, ENERGY STAR Qualified Refrigerator, ENERGY STAR Qualified Dishwasher, Range - ENERGY STAR, Gas Water Heater, Plumbed For Ice Maker, Utility Connections for Gas Range, Utility Connections for Electric Oven, Utility Connections for Electric Dryer
Laundry Flooring - Stone/Ceramic Tile, Countertops - Stone/Granite/Solid, Main Level, Electric Dryer Hookup, Washer Hookup, First Floor, In Unit
Exterior
Exterior Feature Professional Landscaping, Sprinkler System, Stone Wall
Garage Spaces 2.0
Community Features Public Transportation, Shopping, Park, Golf, Medical Facility, Highway Access, House of Worship, Private School, Public School, T-Station, University
Utilities Available for Gas Range, for Electric Oven, for Electric Dryer, Washer Hookup, Icemaker Connection
Waterfront false
Roof Type Shingle
Parking Type Attached, Garage Door Opener, Insulated, Off Street, Paved
Total Parking Spaces 4
Garage Yes
Building
Story 2
Sewer Public Sewer
Water Public
Others
Pets Allowed Yes
Senior Community false
Read Less
Bought with Lisa Pezzoni • Berkshire Realty Group, LLC
GET MORE INFORMATION




