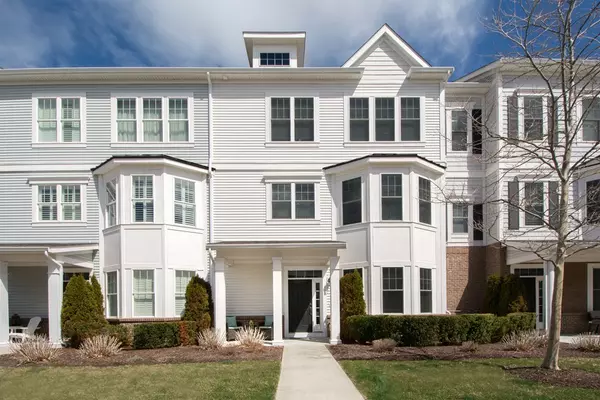For more information regarding the value of a property, please contact us for a free consultation.
118 Stayner Dr #118 Hingham, MA 02043
Want to know what your home might be worth? Contact us for a FREE valuation!

Our team is ready to help you sell your home for the highest possible price ASAP
Key Details
Property Type Condo
Sub Type Condominium
Listing Status Sold
Purchase Type For Sale
Square Footage 2,517 sqft
Price per Sqft $352
MLS Listing ID 72312777
Sold Date 06/26/19
Bedrooms 2
Full Baths 2
Half Baths 2
HOA Fees $582
HOA Y/N true
Year Built 2011
Annual Tax Amount $9,748
Tax Year 2018
Property Description
Welcome to luxury condo living at the coveted Hingham Shipyard.A commuters dream home just steps to the Hingham ferry. Step into this three level sun filled turn-key condo which boasts two full (both en suite) and two half baths, gas fireplace, sparkling hardwood floors, high ceilings, as well as crown mounding and wainscoting which adds to its architectural appeal. The unit features an impressive 252 square foot Master bedroom, with tray ceiling, two walk-in closets and an en-suite that features double sink granite counters, an oversized designer tiled shower, and sunken tub. The all granite stainless steel kitchen has been upgraded with hand-crafted tile backsplash, under counter lighting, and a commercial grade hood over the gas stove. There is a two car attached garage. And, Hewitt’s Landing is pet friendly.The property also boasts a gym, tennis court and, during the summer months, enjoy the stunning pool which overlooks Hingham Harbor and the city of Boston beyond.
Location
State MA
County Plymouth
Zoning Res
Direction Route 3 A to Hingham Shipyard, Enter right onto shipyard drive, and right onto Stayner drive
Rooms
Primary Bedroom Level Third
Dining Room Flooring - Hardwood
Interior
Interior Features Bathroom - Half, Home Office, Central Vacuum
Heating Forced Air, Natural Gas
Cooling Central Air
Flooring Wood, Tile, Flooring - Wood
Fireplaces Number 1
Fireplaces Type Living Room
Appliance Range, Oven, Dishwasher, Disposal, Refrigerator, Washer, Dryer, Gas Water Heater, Tank Water Heater, Utility Connections for Gas Range, Utility Connections for Gas Oven
Laundry Third Floor, In Unit
Exterior
Garage Spaces 2.0
Pool Association, In Ground
Community Features Public Transportation, Shopping, Pool, Tennis Court(s), Golf, Laundromat, Conservation Area, Highway Access, House of Worship, Marina, Private School, Public School, T-Station
Utilities Available for Gas Range, for Gas Oven
Waterfront true
Waterfront Description Beach Front, Harbor, 1 to 2 Mile To Beach, Beach Ownership(Public)
Roof Type Shingle
Parking Type Attached, Garage Door Opener, Off Street
Total Parking Spaces 2
Garage Yes
Building
Story 3
Sewer Public Sewer
Water Public
Schools
Elementary Schools Forster
Middle Schools Hingham Middle
High Schools Hingham High
Others
Pets Allowed Yes
Acceptable Financing Seller W/Participate
Listing Terms Seller W/Participate
Read Less
Bought with Elizabeth Guenard • Compass
GET MORE INFORMATION




