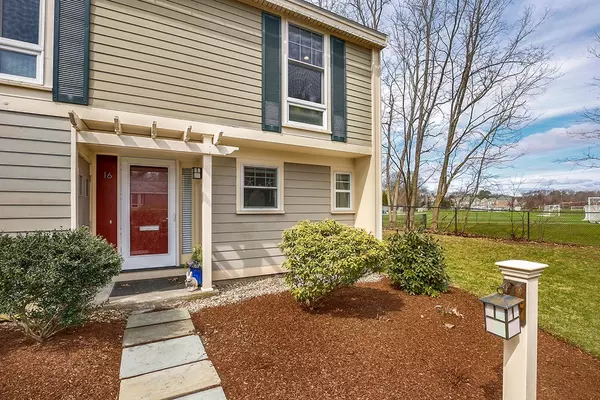For more information regarding the value of a property, please contact us for a free consultation.
11 Oak St #16 Wellesley, MA 02482
Want to know what your home might be worth? Contact us for a FREE valuation!

Our team is ready to help you sell your home for the highest possible price ASAP
Key Details
Property Type Condo
Sub Type Condominium
Listing Status Sold
Purchase Type For Sale
Square Footage 1,171 sqft
Price per Sqft $597
MLS Listing ID 72311878
Sold Date 06/28/18
Bedrooms 2
Full Baths 1
Half Baths 1
HOA Fees $449/mo
HOA Y/N true
Year Built 1967
Annual Tax Amount $5,879
Tax Year 2018
Property Description
Pristine Wellesley Townhome with the conveniences of town living, & the privacy and amenities in a 2016 renovated end unit. Open floor-plan, modern kitchen and bathrooms, new private blue-stone patio. New efficient A/C & furnace. Kitchen has white granite counters, new stainless steel appliances, built-in wine refrig, gas cooking, recessed lighting, white custom cabinets, and oak hardwoods.....which are found throughout the home. Open to the dining room and adjacent living room with abundant natural light. The living room has new custom built-in cabinets flanking the fireplace. Private fenced patio provides a perfect environment for outdoor entertaining. Half bath and 3 closets also on this level. Up the curved staircase, are 2 spacious bedrooms, and a stunning full bath, all white marble and glass. This bathroom has a unique custom cabinet enclosure for the washer/dryer. Five of the closets have been converted to Container Store Elfa systems for ideal use of space. A Gem!
Location
State MA
County Norfolk
Zoning Bus
Direction Directly behind Linden Street shops; Linden St to Everett St to Westerly St to Oak;
Rooms
Primary Bedroom Level Second
Dining Room Flooring - Hardwood
Kitchen Flooring - Stone/Ceramic Tile, Countertops - Stone/Granite/Solid, Countertops - Upgraded, Breakfast Bar / Nook, Remodeled, Stainless Steel Appliances, Wine Chiller
Interior
Heating Forced Air, Natural Gas
Cooling Central Air
Flooring Tile, Hardwood
Fireplaces Number 1
Fireplaces Type Living Room
Appliance Disposal, Microwave, Freezer, ENERGY STAR Qualified Refrigerator, Wine Refrigerator, ENERGY STAR Qualified Dishwasher, Range Hood, Range - ENERGY STAR, Other, Gas Water Heater, Utility Connections for Gas Range, Utility Connections for Electric Dryer
Laundry Closet/Cabinets - Custom Built, Flooring - Marble, Second Floor, In Unit, Washer Hookup
Exterior
Exterior Feature Sprinkler System
Fence Fenced
Community Features Public Transportation, Shopping, Tennis Court(s), Park, Walk/Jog Trails, Golf, Bike Path, Conservation Area, House of Worship, Public School, T-Station, University
Utilities Available for Gas Range, for Electric Dryer, Washer Hookup
Waterfront true
Waterfront Description Beach Front, Lake/Pond, 1 to 2 Mile To Beach, Beach Ownership(Public)
Roof Type Shingle
Parking Type Deeded
Total Parking Spaces 1
Garage No
Building
Story 2
Sewer Public Sewer
Water Public
Schools
Elementary Schools Sprague
Middle Schools Wms
High Schools Whs
Others
Pets Allowed Breed Restrictions
Acceptable Financing Contract
Listing Terms Contract
Read Less
Bought with Xun Li • Xun Li Realty
GET MORE INFORMATION





