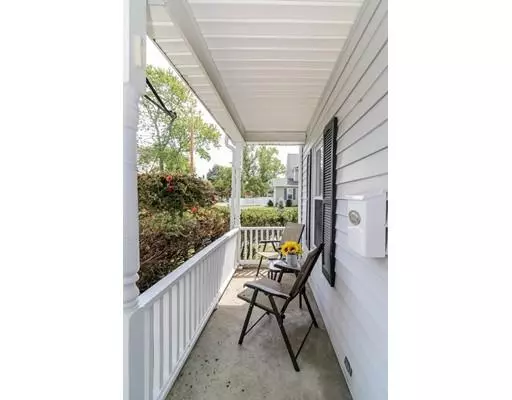For more information regarding the value of a property, please contact us for a free consultation.
2 Adams St Medfield, MA 02052
Want to know what your home might be worth? Contact us for a FREE valuation!

Our team is ready to help you sell your home for the highest possible price ASAP
Key Details
Property Type Single Family Home
Sub Type Single Family Residence
Listing Status Sold
Purchase Type For Sale
Square Footage 2,006 sqft
Price per Sqft $254
MLS Listing ID 72560132
Sold Date 11/15/19
Style Colonial, Antique
Bedrooms 4
Full Baths 1
Half Baths 1
Year Built 1850
Annual Tax Amount $7,484
Tax Year 2019
Lot Size 0.300 Acres
Acres 0.3
Property Description
Home sweet home! Charming and welcoming in-town Village Colonial and detached oversized barn with lovely fenced yard and custom deck. Character of yesteryear with wonderful updates for today's lifestyle. Spacious eat-in kitchen provides ample room for gathering and family cooking. Warm and inviting with front porch, corner hutch, built-ins, window bays and recently painted fresh palette throughout. First floor is bright with connected living, dining and den/playroom space. Upstairs has been thoughtfully redesigned with updated full bath, three family bedrooms, closet, study and master bedroom with office nook. First floor laundry. Spacious barn with many possibilities for storage, wood shop or use your imagination! Desirable location around the corner from elementary school, town center, restaurants and shops. Enjoy all that Medfield has to offer. Schedule a showing today!
Location
State MA
County Norfolk
Zoning RU
Direction North Street to Dale to Adams
Rooms
Family Room Flooring - Wall to Wall Carpet, Flooring - Wood, Crown Molding
Basement Full, Interior Entry, Bulkhead, Sump Pump, Unfinished
Primary Bedroom Level Second
Dining Room Closet/Cabinets - Custom Built, Flooring - Wall to Wall Carpet, Flooring - Wood, Lighting - Overhead, Crown Molding
Kitchen Closet/Cabinets - Custom Built, Flooring - Laminate, Dining Area, Exterior Access
Interior
Interior Features Closet, Study, Den
Heating Steam, Oil
Cooling None
Flooring Wood, Tile, Carpet, Flooring - Laminate, Flooring - Wall to Wall Carpet, Flooring - Wood
Appliance Range, Dishwasher, Refrigerator, Washer, Dryer, Range Hood, Oil Water Heater, Utility Connections for Gas Range, Utility Connections for Gas Dryer, Utility Connections for Electric Dryer
Laundry First Floor, Washer Hookup
Exterior
Exterior Feature Rain Gutters, Garden
Community Features Shopping, Park, Highway Access, Public School
Utilities Available for Gas Range, for Gas Dryer, for Electric Dryer, Washer Hookup
Waterfront false
Roof Type Shingle
Parking Type Detached, Storage, Workshop in Garage, Garage Faces Side, Barn, Paved Drive, Off Street
Total Parking Spaces 6
Garage Yes
Building
Lot Description Corner Lot
Foundation Concrete Perimeter
Sewer Public Sewer
Water Public
Schools
Middle Schools Mms
High Schools Mhs
Others
Acceptable Financing Contract
Listing Terms Contract
Read Less
Bought with Ashley Crosman • Better Living Real Estate, LLC
GET MORE INFORMATION




