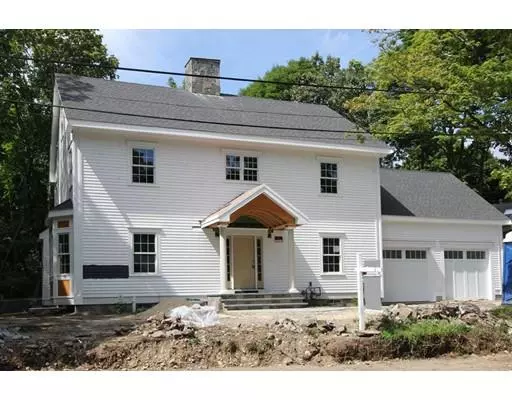For more information regarding the value of a property, please contact us for a free consultation.
7 Wildon Road Wellesley, MA 02482
Want to know what your home might be worth? Contact us for a FREE valuation!

Our team is ready to help you sell your home for the highest possible price ASAP
Key Details
Property Type Single Family Home
Sub Type Single Family Residence
Listing Status Sold
Purchase Type For Sale
Square Footage 5,300 sqft
Price per Sqft $402
Subdivision Dana Hall
MLS Listing ID 72537762
Sold Date 10/30/19
Style Colonial
Bedrooms 4
Full Baths 4
Half Baths 1
HOA Y/N false
Year Built 2019
Tax Year 2019
Lot Size 0.260 Acres
Acres 0.26
Property Description
Introducing the high performance, high efficiency home of your dreams. Looks like "Elegant Old Wellesley" from the outside but looks can be deceiving. Inside it's state-of-the-art designed for today's living: chef's kitchen with plentiful counter/food prep space; open floor plan - stretches of clear space and light; fireplaced family room with coffered ceiling; vaulted master bedroom en suite with luxury bath; four more generous bedrooms with closets galore; impeccable detailing; advanced appliances, hvac and security systems, EV-friendly garage - internet of things; and more. Home is 85% complete.
Location
State MA
County Norfolk
Direction Brook Street to Wildon Road
Rooms
Family Room Coffered Ceiling(s), Flooring - Hardwood, Window(s) - Picture, Wet Bar
Basement Full, Finished, Interior Entry, Bulkhead, Concrete
Primary Bedroom Level Second
Dining Room Closet/Cabinets - Custom Built, Flooring - Hardwood
Kitchen Flooring - Hardwood, Window(s) - Bay/Bow/Box, Pantry, Countertops - Stone/Granite/Solid, Kitchen Island, Breakfast Bar / Nook, Cabinets - Upgraded, Open Floorplan, Recessed Lighting, Stainless Steel Appliances
Interior
Interior Features Recessed Lighting, Closet, Game Room, Exercise Room, Office, Bonus Room, Play Room, Central Vacuum, Wired for Sound, High Speed Internet
Heating Central, Forced Air, Electric Baseboard, Radiant, Natural Gas, Hydro Air, ENERGY STAR Qualified Equipment
Cooling Central Air, ENERGY STAR Qualified Equipment
Flooring Wood, Tile, Carpet, Laminate, Hardwood, Renewable/Sustainable Flooring Materials, Flooring - Laminate, Flooring - Hardwood, Flooring - Wall to Wall Carpet
Fireplaces Number 1
Fireplaces Type Family Room
Appliance Disposal, Microwave, ENERGY STAR Qualified Refrigerator, ENERGY STAR Qualified Dishwasher, Vacuum System, Range Hood, Cooktop, Oven - ENERGY STAR, Gas Water Heater, Tank Water Heaterless, Water Heater(Separate Booster), Plumbed For Ice Maker, Utility Connections for Gas Range, Utility Connections for Electric Oven, Utility Connections for Electric Dryer
Laundry Flooring - Stone/Ceramic Tile, Gas Dryer Hookup, Washer Hookup, Second Floor
Exterior
Exterior Feature Rain Gutters, Professional Landscaping, Stone Wall
Garage Spaces 2.0
Community Features Public Transportation, Shopping, Park, T-Station
Utilities Available for Gas Range, for Electric Oven, for Electric Dryer, Washer Hookup, Icemaker Connection
Waterfront false
Roof Type Rubber, Asphalt/Composition Shingles
Parking Type Attached, Garage Door Opener, Paved Drive, Off Street, Paved
Total Parking Spaces 4
Garage Yes
Building
Lot Description Level
Foundation Concrete Perimeter
Sewer Public Sewer
Water Public
Schools
Elementary Schools Hunnewell
Middle Schools Wms
High Schools Whs
Others
Senior Community false
Read Less
Bought with Renu Shukla • Engel & Volkers Wellesley
GET MORE INFORMATION





