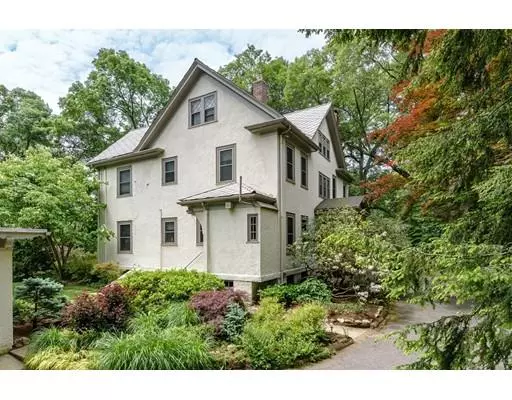For more information regarding the value of a property, please contact us for a free consultation.
95 Warren Rd Framingham, MA 01702
Want to know what your home might be worth? Contact us for a FREE valuation!

Our team is ready to help you sell your home for the highest possible price ASAP
Key Details
Property Type Single Family Home
Sub Type Single Family Residence
Listing Status Sold
Purchase Type For Sale
Square Footage 4,036 sqft
Price per Sqft $275
Subdivision Warren Oaks
MLS Listing ID 72562058
Sold Date 12/02/19
Style Gambrel /Dutch, Antique
Bedrooms 5
Full Baths 4
Half Baths 1
HOA Y/N false
Year Built 1917
Annual Tax Amount $11,986
Tax Year 2019
Lot Size 0.710 Acres
Acres 0.71
Property Description
Your chance to own a beautifully restored turn of the century home on Learned Pond, complete with a boathouse and wedding-worthy yard. From gleaming woodwork and hardwood floors, to carefully crafted built-ins, stunning family room with walls of floor to ceiling windows, sparkling chandeliers, a 3rd floor suite, gracious bedrooms with pocket doors to sitting areas, multiple fireplaces, high end kitchen appliances including a 5 burner gas cooktop, double wall ovens, and updated bathrooms. Behind the scenes is equally impressive, with a newer furnace and HW heater, upgraded electrical service, plumbing, and windows. The detached garage and lakeside boathouse offer a myriad of possibilities, from additional storage to an artists retreat. And this oasis of calm is located at the epicenter of commuting convenience, with no more than 15 minutes to any of the major highways, and convenient to multiple T stations. There is a buildable lot available MLS#72562066 Don't miss this opportunity
Location
State MA
County Middlesex
Zoning R-1
Direction Route 9 to Union, Walnut, Warren
Rooms
Family Room Bathroom - Full, Closet/Cabinets - Custom Built, Flooring - Stone/Ceramic Tile, Exterior Access, Open Floorplan, Archway, Vestibule
Basement Full, Finished, Interior Entry, Bulkhead
Primary Bedroom Level Second
Kitchen Bathroom - Half, Flooring - Stone/Ceramic Tile, Dining Area, Pantry, Cabinets - Upgraded, Exterior Access, Open Floorplan, Recessed Lighting, Gas Stove, Vestibule
Interior
Interior Features Closet/Cabinets - Custom Built, Chair Rail, Crown Molding, Closet - Double, Bathroom - Full, Bathroom - With Tub & Shower, Wet bar, Sitting Room, Center Hall, Sun Room, Bathroom, Game Room, Internet Available - Unknown
Heating Baseboard, Radiant, Natural Gas
Cooling Central Air
Flooring Tile, Carpet, Hardwood, Flooring - Hardwood, Flooring - Wall to Wall Carpet
Fireplaces Number 2
Fireplaces Type Living Room
Appliance Oven, Countertop Range, Refrigerator, Gas Water Heater, Tank Water Heater, Utility Connections for Gas Range, Utility Connections for Electric Oven, Utility Connections for Electric Dryer
Laundry Washer Hookup
Exterior
Exterior Feature Rain Gutters, Storage, Professional Landscaping, Decorative Lighting, Fruit Trees, Garden, Stone Wall
Garage Spaces 2.0
Community Features Public Transportation, Shopping, Park, Walk/Jog Trails, Medical Facility, Bike Path, Conservation Area, Highway Access, Private School, Public School, T-Station, University
Utilities Available for Gas Range, for Electric Oven, for Electric Dryer, Washer Hookup
Waterfront true
Waterfront Description Waterfront, Beach Front, Lake, Dock/Mooring, Frontage, Direct Access, Public, Lake/Pond, Walk to, 0 to 1/10 Mile To Beach, Beach Ownership(Public)
View Y/N Yes
View Scenic View(s)
Roof Type Asphalt/Composition Shingles
Parking Type Detached, Workshop in Garage, Garage Faces Side, Carriage Shed, Paved Drive, Off Street, Paved
Total Parking Spaces 4
Garage Yes
Building
Lot Description Level
Foundation Stone
Sewer Public Sewer
Water Public
Schools
Elementary Schools Choice
Middle Schools Choice
High Schools Framingham Hs
Others
Acceptable Financing Contract
Listing Terms Contract
Read Less
Bought with Marie Cruise • Berkshire Hathaway HomeServices Verani Realty
GET MORE INFORMATION





