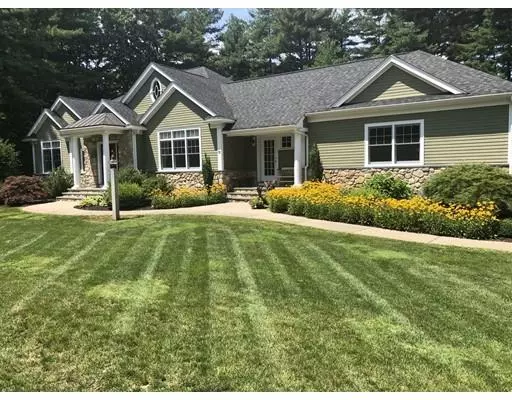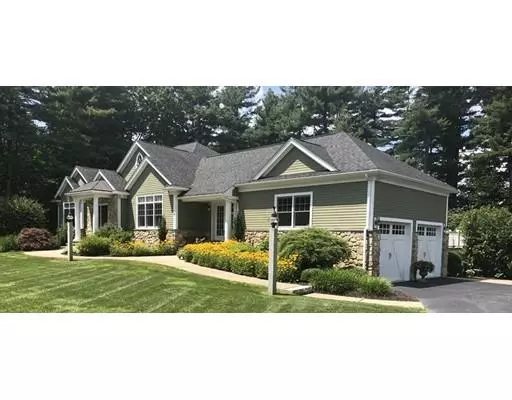For more information regarding the value of a property, please contact us for a free consultation.
179 South Street Medfield, MA 02052
Want to know what your home might be worth? Contact us for a FREE valuation!

Our team is ready to help you sell your home for the highest possible price ASAP
Key Details
Property Type Single Family Home
Sub Type Single Family Residence
Listing Status Sold
Purchase Type For Sale
Square Footage 4,100 sqft
Price per Sqft $246
MLS Listing ID 72494802
Sold Date 12/09/19
Style Ranch
Bedrooms 4
Full Baths 3
Half Baths 1
HOA Y/N false
Year Built 2009
Annual Tax Amount $14,801
Tax Year 2019
Lot Size 0.700 Acres
Acres 0.7
Property Description
Welcome to this magnificent custom built stone front stunner. Gorgeous professionally landscaped yard with wrap around back deck and patio offering fantastic private outdoor living. Fabulous flow in this open floor plan. Tired of climbing stairs? First floor master suite offers walk-in closets and spa-like master bath with soaking tub and double vanity.A floor to ceiling stone fireplace accentuates the living room. Chef's dream gourmet kitchen with custom cabinets, high end appliances and wood island.Enjoy entertaining in a banquet sized dining room with tray ceiling,wainscoting and arched entry.Light-filled sun room. Side entry mud room accessible to garage and half bath. Bright and sunny lower level has oversize windows, two large bedrooms, full bath with steam shower, in home-gym and family room with stone fireplace and direct walk out to patio. Perfect for guests or Au Pair. Conv loc close to public trans and Medfield center with its fabulous restaurants, coffee shops and shopping.
Location
State MA
County Norfolk
Zoning RT
Direction Route 109 to South Street, or Route 27 to South Street
Rooms
Family Room Ceiling Fan(s), Flooring - Wood, Cable Hookup, Exterior Access, Recessed Lighting, Crown Molding
Basement Full, Finished, Walk-Out Access, Interior Entry, Concrete
Primary Bedroom Level Main
Dining Room Flooring - Hardwood, Chair Rail, Wainscoting, Lighting - Overhead, Archway, Crown Molding
Kitchen Flooring - Hardwood, Dining Area, Balcony / Deck, Balcony - Exterior, Countertops - Stone/Granite/Solid, Countertops - Upgraded, Kitchen Island, Breakfast Bar / Nook, Cabinets - Upgraded, Deck - Exterior, Open Floorplan, Recessed Lighting, Stainless Steel Appliances, Gas Stove, Lighting - Pendant, Crown Molding
Interior
Interior Features Closet, Open Floorplan, Recessed Lighting, Lighting - Overhead, Archway, Crown Molding, Ceiling - Cathedral, Ceiling Fan(s), Cable Hookup, Beadboard, Attic Access, Closet - Walk-in, Closet - Cedar, Walk-in Storage, Bathroom - Half, Lighting - Sconce, Pedestal Sink, Entrance Foyer, Sun Room, Mud Room, Exercise Room, Bathroom, Central Vacuum, Sauna/Steam/Hot Tub, Wired for Sound
Heating Central, Forced Air, Natural Gas
Cooling Central Air
Flooring Wood, Tile, Carpet, Marble, Hardwood, Flooring - Hardwood, Flooring - Stone/Ceramic Tile, Flooring - Vinyl
Fireplaces Number 2
Fireplaces Type Family Room, Living Room
Appliance Range, Dishwasher, Disposal, Microwave, Refrigerator, Washer, Dryer, Vacuum System, Range Hood, Gas Water Heater, Plumbed For Ice Maker, Utility Connections for Gas Range, Utility Connections for Gas Dryer, Utility Connections for Electric Dryer
Laundry Flooring - Stone/Ceramic Tile, Main Level, Electric Dryer Hookup, Gas Dryer Hookup, Washer Hookup, Lighting - Overhead, First Floor
Exterior
Exterior Feature Balcony / Deck, Rain Gutters, Storage, Professional Landscaping, Sprinkler System, Decorative Lighting, Stone Wall
Garage Spaces 2.0
Community Features Public Transportation, Shopping, Tennis Court(s), Park, Walk/Jog Trails, Stable(s), Golf, Laundromat, Bike Path, Conservation Area, House of Worship, Private School, Public School, T-Station, Sidewalks
Utilities Available for Gas Range, for Gas Dryer, for Electric Dryer, Washer Hookup, Icemaker Connection, Generator Connection
Waterfront false
Roof Type Shingle
Parking Type Attached, Garage Door Opener, Storage, Workshop in Garage, Garage Faces Side, Oversized, Paved Drive, Off Street, Driveway, Stone/Gravel, Paved
Total Parking Spaces 6
Garage Yes
Building
Lot Description Wooded, Cleared, Gentle Sloping
Foundation Concrete Perimeter, Irregular
Sewer Inspection Required for Sale, Private Sewer
Water Public
Schools
Elementary Schools Wheelock
Middle Schools Blake Middle
High Schools Medfield High
Others
Senior Community false
Read Less
Bought with Emily Goode • Coldwell Banker Residential Brokerage - Westwood
GET MORE INFORMATION




