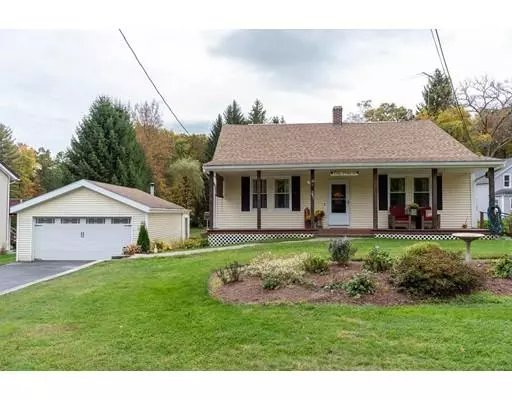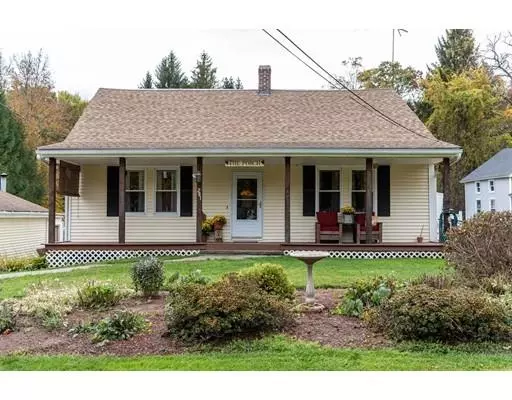For more information regarding the value of a property, please contact us for a free consultation.
281 Lincoln St. Blackstone, MA 01504
Want to know what your home might be worth? Contact us for a FREE valuation!

Our team is ready to help you sell your home for the highest possible price ASAP
Key Details
Property Type Single Family Home
Sub Type Single Family Residence
Listing Status Sold
Purchase Type For Sale
Square Footage 2,124 sqft
Price per Sqft $155
MLS Listing ID 72580987
Sold Date 12/06/19
Style Cape, Cottage
Bedrooms 4
Full Baths 2
HOA Y/N false
Year Built 1946
Annual Tax Amount $5,440
Tax Year 2019
Lot Size 4.290 Acres
Acres 4.29
Property Description
Spacious 4 bedroom on incredible 4+ acre flat and wooded property with wide trail down the middle. Hunt, walk the dogs, camp, ATV, snowmobile on your own land! Great covered front porch to relax with a coffee or end of the day beverage. Two separate outbuildings provide all the storage you need for grown up toys and yard machines. Large deck. Chicken coop and yard for animals. Beautiful open kitchen with island and plenty of cabinet space, complete with breakfast bar. Family room with wood burning fireplace for cozy winter nights. First floor bedroom and full updated bathroom, for in-laws and guests. 3 generous sized bedrooms upstairs with plenty of closet space and sunlight. New roof, electric panel, newer windows, low maintenance vinyl, and solar panels to keep your cost of ownership low. This home is perfect for anyone who loves outdoor activities, animals, and having a workshop. 1 mile to high school and 8/10ths to elementary school.
Location
State MA
County Worcester
Zoning R1
Direction GPS to 281 Lincoln St.
Rooms
Family Room Wood / Coal / Pellet Stove, Closet, Flooring - Laminate, Exterior Access, Open Floorplan
Basement Full, Sump Pump, Concrete, Unfinished
Primary Bedroom Level Second
Dining Room Flooring - Laminate
Kitchen Ceiling Fan(s), Flooring - Laminate, Countertops - Upgraded, Kitchen Island, Breakfast Bar / Nook, Cabinets - Upgraded, Open Floorplan, Gas Stove
Interior
Interior Features Finish - Sheetrock, Internet Available - Broadband
Heating Baseboard, Oil, Wood Stove
Cooling None
Flooring Tile, Carpet, Laminate
Appliance Range, Oven, Dishwasher, Refrigerator, Washer, Dryer, Electric Water Heater, Plumbed For Ice Maker, Utility Connections for Gas Range, Utility Connections for Electric Oven, Utility Connections for Electric Dryer
Laundry Electric Dryer Hookup, Washer Hookup, In Basement
Exterior
Exterior Feature Rain Gutters, Storage, Garden
Garage Spaces 2.0
Community Features Shopping, Tennis Court(s), Park, Walk/Jog Trails, Stable(s), Golf, Bike Path, House of Worship, Public School
Utilities Available for Gas Range, for Electric Oven, for Electric Dryer, Washer Hookup, Icemaker Connection
Waterfront false
Roof Type Shingle
Parking Type Detached, Garage Door Opener, Storage, Workshop in Garage, Garage Faces Side, Oversized, Paved Drive, Off Street, Stone/Gravel, Paved
Total Parking Spaces 8
Garage Yes
Building
Lot Description Wooded, Cleared, Level
Foundation Block
Sewer Private Sewer
Water Public, Private
Others
Senior Community false
Acceptable Financing Contract
Listing Terms Contract
Read Less
Bought with Holly Hendricks • Lamacchia Realty, Inc.
GET MORE INFORMATION




