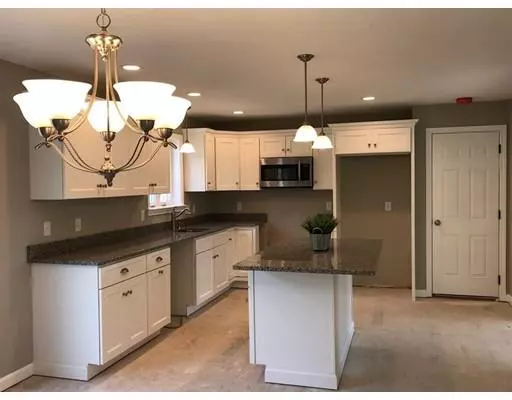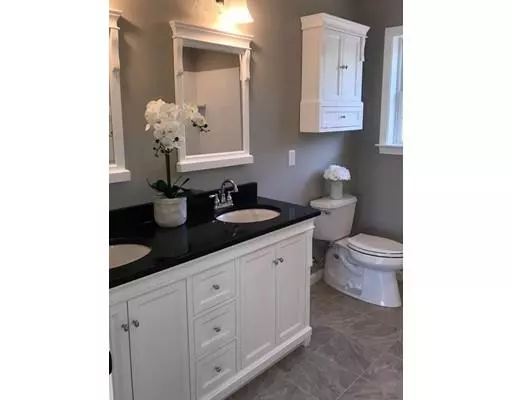For more information regarding the value of a property, please contact us for a free consultation.
68 Parkway Marshfield, MA 02050
Want to know what your home might be worth? Contact us for a FREE valuation!

Our team is ready to help you sell your home for the highest possible price ASAP
Key Details
Property Type Single Family Home
Sub Type Single Family Residence
Listing Status Sold
Purchase Type For Sale
Square Footage 1,875 sqft
Price per Sqft $271
Subdivision Telegraph Hill Neighborhood Will
MLS Listing ID 72543984
Sold Date 12/03/19
Style Colonial
Bedrooms 3
Full Baths 2
Half Baths 1
HOA Y/N false
Year Built 2019
Annual Tax Amount $227
Tax Year 2018
Lot Size 7,840 Sqft
Acres 0.18
Property Description
Rare opportunity to enjoy New Construction! Great location in desirable Telegraph Hill on quiet side street. Large custom kitchen with Granite Counters, Center Island and energy efficient Stainless Steel appliances, kitchen opens to fireplaced family room with flowing hardwood floors. Direct access from living area to private back yard deck. Large 1st floor bath with Laundry. Have it all on second floor with Oversized master suite including his/hers large closets and custom double sink vanity in Master Bath. 2 additional great size bedrooms with full bath. Central Air, 2x6 construction and Energy Efficient. Lot approved for future 1 car garage. Close to Humarock beach, Marina and Restaurants. Eames Way School district, just in time for Fall Completion!
Location
State MA
County Plymouth
Area Marshfield Hills
Zoning R2
Direction Ferry to Telegraph Hill to Eagle to Parkway. GPS #195 Telegraph Hill (paper road misdirection)
Rooms
Basement Full, Interior Entry, Concrete
Primary Bedroom Level Second
Dining Room Flooring - Hardwood
Kitchen Flooring - Hardwood, Countertops - Stone/Granite/Solid, Lighting - Pendant, Lighting - Overhead
Interior
Heating Central, Forced Air, Propane, ENERGY STAR Qualified Equipment
Cooling Central Air, ENERGY STAR Qualified Equipment
Flooring Tile, Carpet, Hardwood
Fireplaces Number 1
Appliance Range, Dishwasher, Microwave, Refrigerator, ENERGY STAR Qualified Refrigerator, ENERGY STAR Qualified Dishwasher, Range - ENERGY STAR, Propane Water Heater, Utility Connections for Electric Range, Utility Connections for Electric Oven, Utility Connections for Electric Dryer
Laundry First Floor, Washer Hookup
Exterior
Exterior Feature Rain Gutters
Community Features Shopping, Walk/Jog Trails, Stable(s), Highway Access, Marina, Public School, T-Station
Utilities Available for Electric Range, for Electric Oven, for Electric Dryer, Washer Hookup
Waterfront false
Waterfront Description Beach Front, Ocean, 1/2 to 1 Mile To Beach, Beach Ownership(Public)
Roof Type Shingle
Parking Type Paved Drive, Off Street, Paved
Total Parking Spaces 4
Garage No
Building
Lot Description Wooded, Level
Foundation Concrete Perimeter
Sewer Private Sewer
Water Public
Schools
Elementary Schools Eames Way
Middle Schools Furnace Brook
High Schools Marshfield High
Others
Senior Community false
Acceptable Financing Seller W/Participate
Listing Terms Seller W/Participate
Read Less
Bought with Maureen Cuddahy • Gibson Associates Realty, LLC
GET MORE INFORMATION





