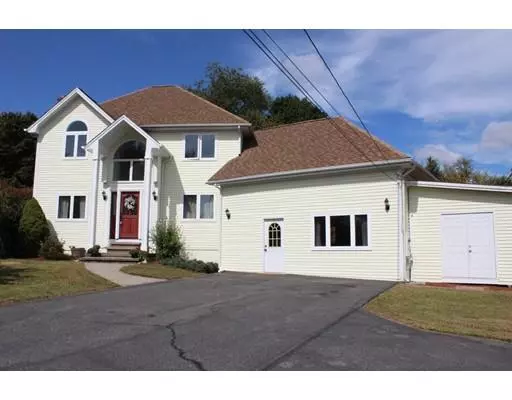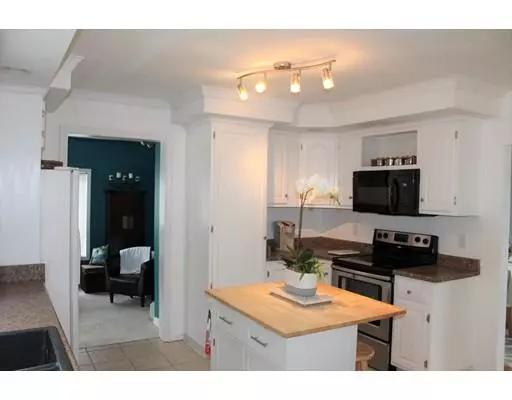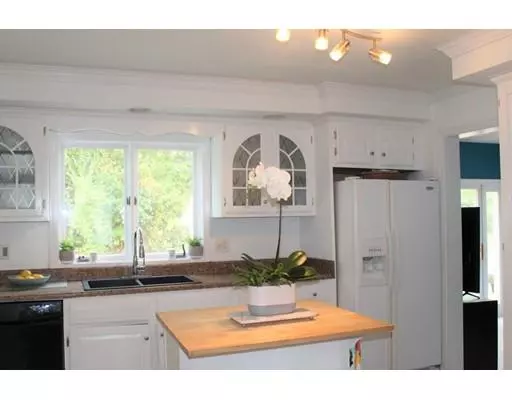For more information regarding the value of a property, please contact us for a free consultation.
94 Elm St Blackstone, MA 01504
Want to know what your home might be worth? Contact us for a FREE valuation!

Our team is ready to help you sell your home for the highest possible price ASAP
Key Details
Property Type Single Family Home
Sub Type Single Family Residence
Listing Status Sold
Purchase Type For Sale
Square Footage 2,674 sqft
Price per Sqft $132
MLS Listing ID 72569672
Sold Date 12/09/19
Style Colonial
Bedrooms 3
Full Baths 2
Half Baths 1
HOA Y/N false
Year Built 1993
Annual Tax Amount $5,592
Tax Year 2019
Lot Size 0.320 Acres
Acres 0.32
Property Description
Welcome to this great home boasting a front to back fireplaced living room with new flooring, kitchen with breakfast nook, dining room with hardwood flooring, cozy family room with patio door to expansive deck. The two story foyer with tile flooring and hardwood staircase leads to the second floor boasting a king size master bedroom with cathedral ceiling, wood burning fireplace, patio door to balcony and hollywood style full bath. Second bedroom has a separate sitting area with built in drawers for plenty of storage. 3rd bedroom has access to a spacious play area. The garage was originally converted to a day care with full bath and kitchen. This space has great in law potential. 3 year old furnace, Easy access to train to Boston, or commute to Providence and Worcester. All showings begin at open house Saturday 9/28 from 11:30-1.
Location
State MA
County Worcester
Zoning res
Direction near Bellingham line
Rooms
Family Room Flooring - Wall to Wall Carpet
Basement Full, Bulkhead
Primary Bedroom Level Second
Dining Room Flooring - Hardwood, Chair Rail, Crown Molding
Kitchen Flooring - Stone/Ceramic Tile, Window(s) - Bay/Bow/Box, Dining Area, Kitchen Island
Interior
Interior Features Bathroom - Full, Bonus Room, Home Office-Separate Entry
Heating Baseboard, Oil
Cooling None
Flooring Wood, Tile, Carpet, Laminate, Flooring - Wall to Wall Carpet
Fireplaces Number 2
Fireplaces Type Living Room, Master Bedroom
Appliance Range, Dishwasher, Microwave, Refrigerator, Washer, Dryer, Electric Water Heater, Tank Water Heater, Plumbed For Ice Maker, Utility Connections for Electric Range, Utility Connections for Electric Dryer
Laundry In Basement, Washer Hookup
Exterior
Exterior Feature Balcony, Rain Gutters, Storage
Pool Above Ground
Community Features Shopping, Park, Walk/Jog Trails, Stable(s), Medical Facility
Utilities Available for Electric Range, for Electric Dryer, Washer Hookup, Icemaker Connection
Waterfront false
Roof Type Shingle
Parking Type Paved Drive, Off Street
Total Parking Spaces 7
Garage No
Private Pool true
Building
Foundation Concrete Perimeter
Sewer Public Sewer
Water Public
Others
Senior Community false
Read Less
Bought with Suzanne Ranieri • Coldwell Banker Residential Brokerage - Franklin
GET MORE INFORMATION




