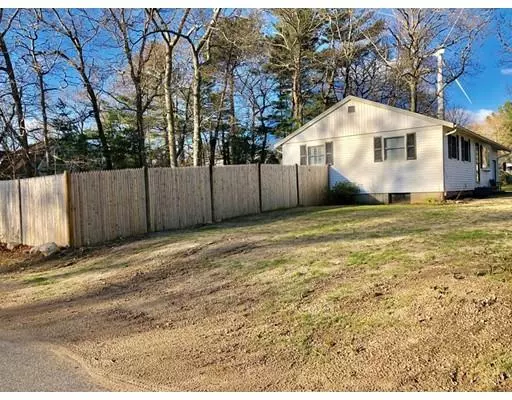For more information regarding the value of a property, please contact us for a free consultation.
48 Prospect St Kingston, MA 02364
Want to know what your home might be worth? Contact us for a FREE valuation!

Our team is ready to help you sell your home for the highest possible price ASAP
Key Details
Property Type Single Family Home
Sub Type Single Family Residence
Listing Status Sold
Purchase Type For Sale
Square Footage 816 sqft
Price per Sqft $410
MLS Listing ID 72483169
Sold Date 06/15/19
Style Ranch
Bedrooms 3
Full Baths 1
HOA Y/N false
Year Built 1955
Annual Tax Amount $3,808
Tax Year 2018
Lot Size 0.290 Acres
Acres 0.29
Property Description
OPEN HOUSE CANCELLED This house is Contingent upon a successful inspection & signing of P and S!! This pristine, one-level, 3 bedroom Ranch is ready for its new owners! This home has an open floor plan with a bright living room, flowing into the kitchen and dining room. The kitchen was recently updated with soft closed cabinets & drawers, granite countertops, SS appliances and tile flooring. Off the kitchen, there is a lovely 3 seasons room with beautiful wood beams and large windows, that overlooks the patio and backyard. Hardwood flooring in living room and bedrooms. The bathroom is completely updated with tile flooring & tile tub surround plus a new vanity. This property has a new fence surrounding the entire back and side yard and is situated on a level corner lot, at the end of a dead-end street. The backyard is quite large with a fire pit in the back corner and NEW stamped concrete patio, off the back of the house. One car attached garage and full basement. Central AC.
Location
State MA
County Plymouth
Zoning Res
Direction Exit 9 off route 3 across from The Charlie Horse.
Interior
Heating Central, Forced Air, Oil
Cooling Central Air
Flooring Hardwood
Appliance Range, Dishwasher, Microwave, Refrigerator, Washer, Dryer, Oil Water Heater
Exterior
Garage Spaces 1.0
Community Features Public Transportation, Shopping, Park, Walk/Jog Trails, Conservation Area, Highway Access, Public School, T-Station
Waterfront false
Waterfront Description Beach Front, 1 to 2 Mile To Beach
Roof Type Shingle
Parking Type Attached
Total Parking Spaces 6
Garage Yes
Building
Lot Description Corner Lot
Foundation Concrete Perimeter
Sewer Public Sewer
Water Public
Schools
Elementary Schools King. Elem.
High Schools Silver Lake
Read Less
Bought with Charles MacPherson • Century 21 Professionals
GET MORE INFORMATION





