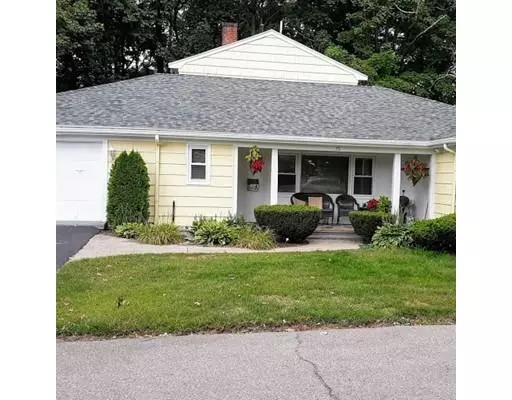For more information regarding the value of a property, please contact us for a free consultation.
75 Carrlyn Brockton, MA 02301
Want to know what your home might be worth? Contact us for a FREE valuation!

Our team is ready to help you sell your home for the highest possible price ASAP
Key Details
Property Type Single Family Home
Sub Type Single Family Residence
Listing Status Sold
Purchase Type For Sale
Square Footage 1,924 sqft
Price per Sqft $177
Subdivision Deep West - Off Pearl St.
MLS Listing ID 72564820
Sold Date 12/17/19
Style Ranch
Bedrooms 3
Full Baths 2
HOA Y/N false
Year Built 1960
Annual Tax Amount $4,798
Tax Year 2019
Lot Size 6,534 Sqft
Acres 0.15
Property Description
Are you ready? Ready for some lifestyle upgrades and comfort? Ready for Bigger and Better? 1,924 sq ft of moving up living space & comfort! Deep West side, Quiet single family neighborhood! N. Pearl St, Pleasant St & highway access! Close to Easton, Stoughton, Hancock School & close to Hancock Field. 3 large bedrooms with 2 Master bedrooms! 2 full baths, Huge Living room with oak floors, Super long spacious kitchen & separate dining room, new tiled floors, 3 built in A.C. units, 4 season heated sun room/family room with access to garage & big morning deck! Oversize attached garage is perfect for vehicle, workshop & extra storage! with access to basement! 2nd floor bonus Huge 2nd master bedroom with large full bath and walk in closet! Great for extended families, roommates & grown kids! Extra basement space great for storage, newly refinished 3 car driveway, low maintenance yard, beautiful landscaping and a covered front porch alcove for daily relaxation & enjoyment! O.H Sat. 10/
Location
State MA
County Plymouth
Zoning R1B
Direction North Pearl St to Bower
Rooms
Family Room Deck - Exterior, Exterior Access, Sunken
Basement Full, Walk-Out Access, Garage Access, Sump Pump, Concrete, Unfinished
Primary Bedroom Level Second
Dining Room Ceiling Fan(s), Flooring - Stone/Ceramic Tile
Kitchen Flooring - Stone/Ceramic Tile, Lighting - Overhead
Interior
Interior Features Sauna/Steam/Hot Tub, Wired for Sound
Heating Central, Baseboard, Oil
Cooling Window Unit(s), 3 or More
Flooring Tile, Carpet, Hardwood
Fireplaces Type Living Room
Appliance Range, Disposal, Microwave, Electric Water Heater, Tank Water Heater, Utility Connections for Electric Range, Utility Connections for Electric Oven, Utility Connections for Electric Dryer
Laundry Bathroom - Full, Flooring - Stone/Ceramic Tile, Main Level, Electric Dryer Hookup, Washer Hookup, Lighting - Overhead, First Floor
Exterior
Exterior Feature Rain Gutters
Garage Spaces 1.0
Community Features Public Transportation, Shopping, Tennis Court(s), Park, Walk/Jog Trails, Golf, Medical Facility, Bike Path, Conservation Area, Highway Access, House of Worship, Public School, University
Utilities Available for Electric Range, for Electric Oven, for Electric Dryer, Washer Hookup
Waterfront false
Roof Type Shingle
Parking Type Attached, Storage, Workshop in Garage, Oversized, Paved Drive, Off Street, On Street, Driveway, Paved
Total Parking Spaces 3
Garage Yes
Building
Lot Description Cleared
Foundation Concrete Perimeter
Sewer Public Sewer
Water Public
Schools
Elementary Schools Hancock
High Schools Bhs
Others
Senior Community false
Acceptable Financing Contract
Listing Terms Contract
Read Less
Bought with Chakara Cardillo • Four Points Realty
GET MORE INFORMATION




