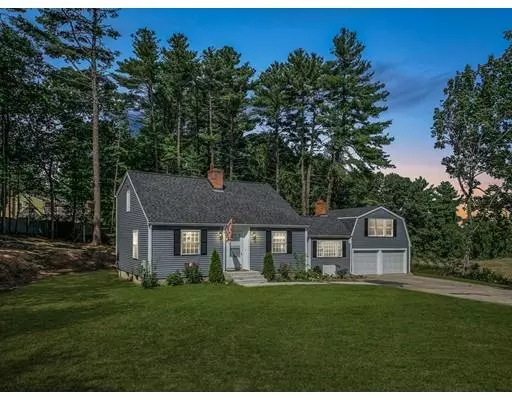For more information regarding the value of a property, please contact us for a free consultation.
321 South St Medfield, MA 02052
Want to know what your home might be worth? Contact us for a FREE valuation!

Our team is ready to help you sell your home for the highest possible price ASAP
Key Details
Property Type Single Family Home
Sub Type Single Family Residence
Listing Status Sold
Purchase Type For Sale
Square Footage 2,336 sqft
Price per Sqft $254
Subdivision South Street Extension
MLS Listing ID 72559358
Sold Date 12/18/19
Style Cape
Bedrooms 4
Full Baths 2
Half Baths 1
HOA Y/N false
Year Built 1956
Annual Tax Amount $10,818
Tax Year 2019
Lot Size 0.690 Acres
Acres 0.69
Property Description
Buyers got cold feet! Priced for a quick sale! Recently cleared 30+ trees/loam and seed to open up the rear/side yards to the beautiful views! Quietly set back off South St., this is a perfect CONDO ALTERNATIVE for the downsizers or a great FAMILY HOME for those looking to move into highly desirable Medfield in the $600k’s! This COMPLETELY RENOVATED beauty is the perfect spot to call HOME! Abutting 48+ acres of Medfield's FAVORITE SLEDDING HILLS this home boasts 4beds, 2.5baths, and ample living area. The open kitchen, living and dining area is the perfect setup for entertaining. Brand new cabinets, quartz countertops, and stainless steel appliances complete the kitchen area that opens to a dining area with fireplace. The living room is directly off the kitchen w/ tall ceilings, fireplace, and a slider out onto the stamped concrete patio. A HUGE finished room above the garage with double closets can be used as a 4th bed or a bonus/play/office space. Highly motivated sellers!
Location
State MA
County Norfolk
Zoning RT
Direction Spring St. Right on South St.
Rooms
Basement Full, Bulkhead, Unfinished
Primary Bedroom Level First
Interior
Heating Baseboard, Oil
Cooling Central Air, Wall Unit(s)
Flooring Wood, Hardwood
Fireplaces Number 2
Appliance Range, Dishwasher, Disposal, Microwave, Refrigerator, Freezer, Oil Water Heater, Plumbed For Ice Maker, Utility Connections for Electric Range, Utility Connections for Electric Dryer
Laundry Washer Hookup
Exterior
Exterior Feature Rain Gutters, Stone Wall
Garage Spaces 2.0
Community Features Public Transportation, Shopping, Pool, Tennis Court(s), Park, Walk/Jog Trails, Stable(s), Golf, Laundromat, Bike Path, Conservation Area, Highway Access, House of Worship, Private School, Public School, T-Station, Sidewalks
Utilities Available for Electric Range, for Electric Dryer, Washer Hookup, Icemaker Connection
Waterfront false
View Y/N Yes
View Scenic View(s)
Roof Type Shingle
Parking Type Attached, Garage Door Opener, Paved Drive, Off Street, Paved
Total Parking Spaces 6
Garage Yes
Building
Lot Description Wooded, Cleared, Gentle Sloping
Foundation Concrete Perimeter, Block
Sewer Public Sewer
Water Public
Schools
Elementary Schools Mps
Middle Schools Blake
High Schools Mhs
Others
Senior Community false
Read Less
Bought with David Derian • Berkshire Hathaway HomeServices Page Realty
GET MORE INFORMATION




