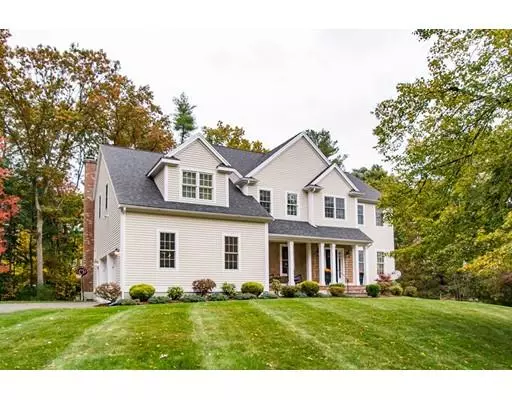For more information regarding the value of a property, please contact us for a free consultation.
4 Hillcrest Rd Medfield, MA 02052
Want to know what your home might be worth? Contact us for a FREE valuation!

Our team is ready to help you sell your home for the highest possible price ASAP
Key Details
Property Type Single Family Home
Sub Type Single Family Residence
Listing Status Sold
Purchase Type For Sale
Square Footage 4,121 sqft
Price per Sqft $237
MLS Listing ID 72583456
Sold Date 01/09/20
Style Colonial
Bedrooms 4
Full Baths 3
Half Baths 1
HOA Y/N false
Year Built 2012
Annual Tax Amount $16,215
Tax Year 2019
Lot Size 0.670 Acres
Acres 0.67
Property Description
This luxurious home, on a private, level, 0.7 acre lot, is only 7 years old. It features an open floor plan, hardwood floors, moldings, and 9' ceilings on the first floor. The foyer has a private office to the left and a formal living room and dining room to the right. Ahead is a gourmet kitchen with numerous upgrades, including stainless appliances - double oven, professional gas range, large refrigerator - custom white cabinetry, center island with granite countertops and a microwave, a spacious dining area, and a custom bar area with with a beverage fridge. Thru kitchen slider is a large composite deck. The family room has a fireplace and a wall of windows. Also on main level is a mud room and half bath. Upstairs: master suite featuring a large walk-in closet, spa-like bath featuring a double vanity with granite, jetted tub, tiled shower and private commode. Also upstairs: 3 large bedrooms, hall bath and laundry room. Basement has play room, a bonus room & full bath
Location
State MA
County Norfolk
Zoning RS
Direction 109 to Nebo Street. Right on Hillcrest. On your right hand side.
Rooms
Family Room Ceiling Fan(s), Vaulted Ceiling(s), Flooring - Hardwood, Open Floorplan, Recessed Lighting
Basement Full, Finished, Bulkhead, Radon Remediation System
Primary Bedroom Level Second
Dining Room Flooring - Hardwood, Chair Rail, Crown Molding
Kitchen Flooring - Hardwood, Dining Area, Countertops - Stone/Granite/Solid, Kitchen Island, Cabinets - Upgraded, Deck - Exterior, Exterior Access, Open Floorplan, Recessed Lighting, Slider, Stainless Steel Appliances, Wine Chiller, Gas Stove
Interior
Interior Features Closet, Chair Rail, Crown Molding, Closet/Cabinets - Custom Built, Bathroom - Full, Bathroom - With Shower Stall, Closet - Linen, Countertops - Stone/Granite/Solid, Cabinets - Upgraded, Recessed Lighting, Entrance Foyer, Office, Mud Room, Bathroom, Bonus Room, Play Room, Central Vacuum, Wired for Sound
Heating Forced Air, Propane
Cooling Central Air
Flooring Tile, Carpet, Hardwood, Flooring - Hardwood, Flooring - Stone/Ceramic Tile, Flooring - Wall to Wall Carpet
Fireplaces Number 1
Fireplaces Type Family Room
Appliance Range, Oven, Dishwasher, Disposal, Microwave, Refrigerator, Range Hood, Propane Water Heater, Plumbed For Ice Maker, Utility Connections for Gas Range, Utility Connections for Gas Oven, Utility Connections for Electric Dryer
Laundry Closet/Cabinets - Custom Built, Flooring - Stone/Ceramic Tile, Countertops - Stone/Granite/Solid, Cabinets - Upgraded, Electric Dryer Hookup, Washer Hookup, Second Floor
Exterior
Exterior Feature Rain Gutters, Professional Landscaping, Sprinkler System, Stone Wall
Garage Spaces 2.0
Community Features Shopping, Tennis Court(s), Park, Walk/Jog Trails, Laundromat, Conservation Area, House of Worship, Private School, Public School, Sidewalks
Utilities Available for Gas Range, for Gas Oven, for Electric Dryer, Washer Hookup, Icemaker Connection
Waterfront false
Roof Type Shingle
Parking Type Attached, Paved Drive, Off Street, Paved
Total Parking Spaces 5
Garage Yes
Building
Lot Description Corner Lot, Level
Foundation Concrete Perimeter
Sewer Public Sewer
Water Public
Schools
Elementary Schools Mem, Whee, Dale
Middle Schools Blake Middle
High Schools Medfield High
Others
Acceptable Financing Contract
Listing Terms Contract
Read Less
Bought with Rollo Ravech Group • Compass
GET MORE INFORMATION




