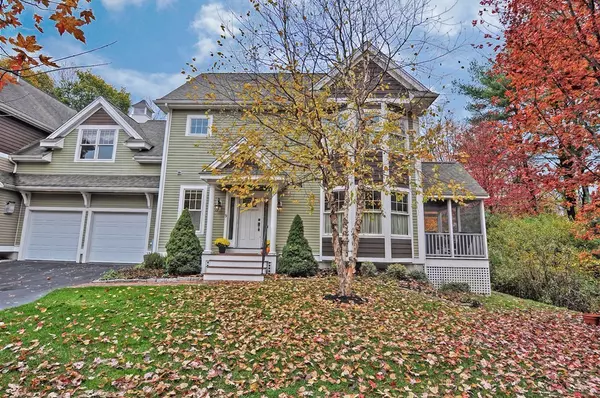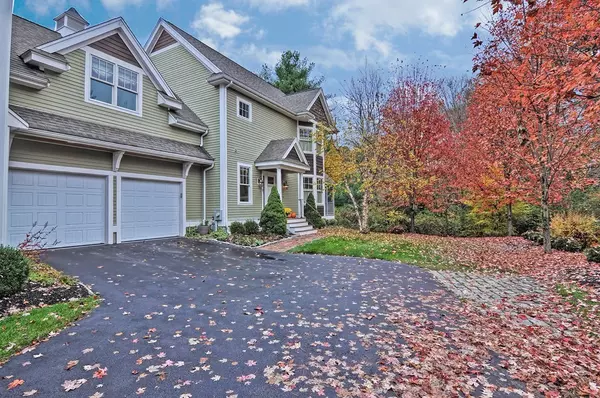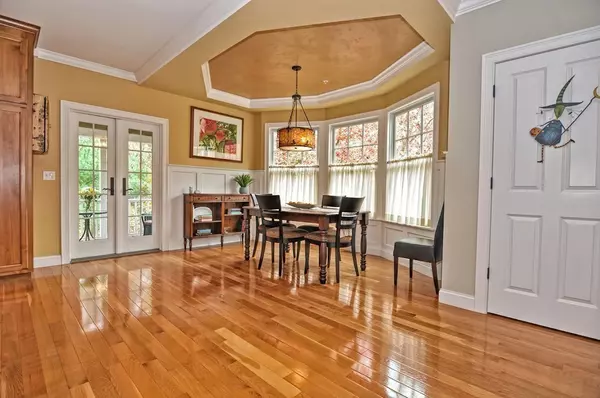For more information regarding the value of a property, please contact us for a free consultation.
9 Thurston Place #9 Medfield, MA 02052
Want to know what your home might be worth? Contact us for a FREE valuation!

Our team is ready to help you sell your home for the highest possible price ASAP
Key Details
Property Type Condo
Sub Type Condominium
Listing Status Sold
Purchase Type For Sale
Square Footage 2,601 sqft
Price per Sqft $287
MLS Listing ID 72586793
Sold Date 01/06/20
Bedrooms 3
Full Baths 3
Half Baths 1
HOA Fees $370/mo
HOA Y/N true
Year Built 2010
Annual Tax Amount $10,788
Tax Year 2019
Property Description
Stunning townhouse located close to vibrant Medfield Center. Enjoy the serenity of this end unit surrounded by beautiful woods on 3 sides! The Open Concept 1st floor features crown molding, wainscoting, hardwoods & 9’ ceilings. DR has a bay window, tray ceiling & French Doors leading to a private screened-in porch & blue stone patio. The gas fireplace in the FR adds ambience & warmth. Beautiful Kitchen features stainless appliances, gas range, vent hood, granite countertops & large island. Mud room & half bath completes 1st floor. Upstairs the Master Suite is showcased w/ bay window & huge walk-in closet by California Closets. Master Bath has double vanity, soaking tub & multi-head tiled shower with glass door & linen closet. Large 2nd bedroom w/ walk-in closet & en suite bathroom. Loft area is perfect for Home Office. Laundry Room & large storage closet. Lower level includes fabulous FR/Study highlighted by beautiful windows & wainscoting, plus guest bedroom & full bath. Don't delay!
Location
State MA
County Norfolk
Zoning RU
Direction Rt.109 to Brooks St to right on Thurston Place. At end of street, very private spot! NO SIGN.
Rooms
Family Room Flooring - Laminate, Recessed Lighting, Wainscoting, Crown Molding
Primary Bedroom Level Second
Dining Room Coffered Ceiling(s), Flooring - Hardwood, Window(s) - Bay/Bow/Box, French Doors, Exterior Access, Open Floorplan, Lighting - Overhead
Kitchen Closet/Cabinets - Custom Built, Flooring - Hardwood, Pantry, Countertops - Stone/Granite/Solid, Kitchen Island, Cabinets - Upgraded, Exterior Access, Open Floorplan, Recessed Lighting, Stainless Steel Appliances, Gas Stove
Interior
Interior Features Bathroom - Full, Bathroom - Tiled With Shower Stall, Lighting - Overhead, Wainscoting, Ceiling Fan(s), Bathroom, Loft
Heating Central, Natural Gas
Cooling Central Air
Flooring Tile, Carpet, Hardwood, Flooring - Stone/Ceramic Tile, Flooring - Hardwood, Flooring - Wood
Fireplaces Number 1
Fireplaces Type Living Room
Appliance Range, Dishwasher, Disposal, Microwave, Refrigerator, Washer, Dryer, Range Hood, Utility Connections for Gas Range, Utility Connections for Electric Dryer
Laundry Closet/Cabinets - Custom Built, Flooring - Stone/Ceramic Tile, Lighting - Overhead, Second Floor, In Unit
Exterior
Exterior Feature Professional Landscaping, Sprinkler System
Garage Spaces 2.0
Community Features Public Transportation, Shopping, Tennis Court(s), Park, Walk/Jog Trails, Conservation Area, Private School, Public School
Utilities Available for Gas Range, for Electric Dryer
Waterfront false
Roof Type Shingle
Parking Type Attached, Garage Door Opener, Storage, Off Street, Deeded, Guest, Paved
Total Parking Spaces 2
Garage Yes
Building
Story 3
Sewer Public Sewer
Water Public
Schools
Middle Schools Blake
High Schools Medfield
Others
Pets Allowed Breed Restrictions
Senior Community false
Read Less
Bought with Donna MacLeod • Waterfront Realty Group
GET MORE INFORMATION




