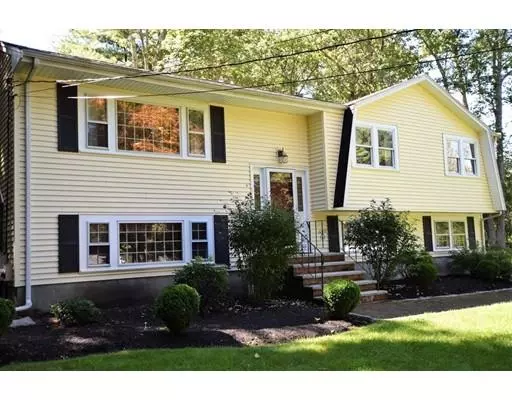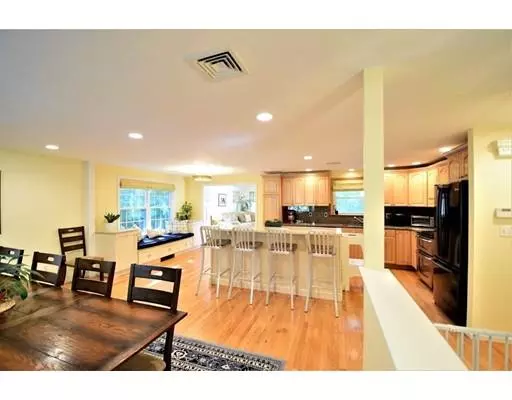For more information regarding the value of a property, please contact us for a free consultation.
4 Plain Street Medfield, MA 02052
Want to know what your home might be worth? Contact us for a FREE valuation!

Our team is ready to help you sell your home for the highest possible price ASAP
Key Details
Property Type Single Family Home
Sub Type Single Family Residence
Listing Status Sold
Purchase Type For Sale
Square Footage 1,922 sqft
Price per Sqft $296
MLS Listing ID 72573892
Sold Date 01/03/20
Bedrooms 3
Full Baths 2
Half Baths 1
Year Built 1973
Annual Tax Amount $8,552
Tax Year 2019
Lot Size 0.530 Acres
Acres 0.53
Property Description
Welcome Home! Sunny and inviting split nicely situated on spacious & well maintained corner lot. Tastefully updated to maximize open-concept living making it ideal for a crowd or casual entertaining. The kitchen boasts granite countertops & backsplash, blk & ss appliances, large island w/ quartz countertop, ample storage, bar-top seating & built-in microwave. Kitchen also features built-in seating w/ storage & is open to large dining area w/ picture window. Family room with slider to large rear deck & yard access. Three bedrooms, including master w/ half bath, and full bath complete the main level. Lower level newly carpeted, generously spaced for play/hobby/office/den, etc. plus full bath, laundry, storage and easy access to 2 car garage. Beautiful hardwood floors throughout main level. Generator too! Convenient to Town, Shopping, Restaurants, Conservation trails, Commuter Rail, plus so much more! Come see all this home & Medfield have to offer!
Location
State MA
County Norfolk
Zoning RT
Direction Rte South (High St) to Plain St on right
Rooms
Family Room Flooring - Hardwood, Deck - Exterior, Exterior Access, Open Floorplan, Slider
Basement Finished, Interior Entry, Garage Access
Primary Bedroom Level Second
Dining Room Flooring - Hardwood, Window(s) - Picture, Open Floorplan
Kitchen Flooring - Hardwood, Countertops - Stone/Granite/Solid, Kitchen Island, Open Floorplan
Interior
Interior Features Cable Hookup, Bonus Room
Heating Baseboard, Natural Gas, Fireplace(s)
Cooling Central Air
Flooring Tile, Carpet, Hardwood, Flooring - Wall to Wall Carpet
Fireplaces Number 1
Appliance Range, Dishwasher, Disposal, Microwave, Refrigerator, Washer, Dryer, Gas Water Heater, Utility Connections for Gas Dryer
Laundry Gas Dryer Hookup, First Floor
Exterior
Exterior Feature Rain Gutters, Sprinkler System
Garage Spaces 2.0
Fence Fenced
Community Features Public Transportation, Shopping, Park, Walk/Jog Trails, Golf, Medical Facility, Conservation Area, House of Worship, Public School, T-Station
Utilities Available for Gas Dryer
Waterfront false
Roof Type Shingle
Parking Type Attached, Under, Garage Door Opener, Heated Garage, Paved Drive, Off Street, Paved
Total Parking Spaces 8
Garage Yes
Building
Lot Description Corner Lot
Foundation Concrete Perimeter
Sewer Private Sewer
Water Public
Read Less
Bought with Nick Rivers • Compass
GET MORE INFORMATION




