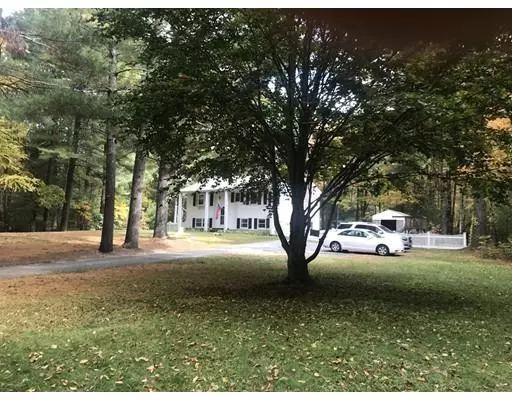For more information regarding the value of a property, please contact us for a free consultation.
103 Summer Street Blackstone, MA 01504
Want to know what your home might be worth? Contact us for a FREE valuation!

Our team is ready to help you sell your home for the highest possible price ASAP
Key Details
Property Type Single Family Home
Sub Type Single Family Residence
Listing Status Sold
Purchase Type For Sale
Square Footage 1,810 sqft
Price per Sqft $159
MLS Listing ID 72584425
Sold Date 02/10/20
Bedrooms 4
Full Baths 2
Year Built 1970
Annual Tax Amount $5,144
Tax Year 2019
Lot Size 1.380 Acres
Acres 1.38
Property Description
Priced for a quick sale! Well maintained Split Entry home, nestled in a private pine grove, on acre plus beautiful setting! Spacious, open floor plan, with lots of room for everybody! Updated kitchen has Stainless Steel appliances, granite countertops, and dining area! Central Air, fabulous three-season room, upper level replacement windows, gorgeous serene views! Fenced yard, updated heating system, 2 full baths, storage shed, lower level bedrooms/office/toy room! Hurry....be in for the holidays!
Location
State MA
County Worcester
Zoning res
Direction Blackstone Stt>Summer St (across from Autumn)…very long driveway, go past 103A to end of driveway
Rooms
Family Room Wood / Coal / Pellet Stove, Closet/Cabinets - Custom Built, Flooring - Wall to Wall Carpet
Basement Full, Finished, Walk-Out Access, Interior Entry
Primary Bedroom Level First
Kitchen Ceiling Fan(s), Flooring - Wood, Dining Area, Pantry, Countertops - Stone/Granite/Solid, French Doors, Country Kitchen, Exterior Access, Open Floorplan, Remodeled, Stainless Steel Appliances
Interior
Interior Features Closet, Office
Heating Baseboard, Electric Baseboard, Oil
Cooling Central Air
Flooring Wood, Tile, Carpet, Bamboo, Hardwood, Flooring - Wall to Wall Carpet
Appliance Range, Microwave, Tank Water Heaterless, Utility Connections for Electric Range, Utility Connections for Electric Oven, Utility Connections for Electric Dryer
Laundry In Basement, Washer Hookup
Exterior
Exterior Feature Rain Gutters, Storage, Decorative Lighting, Garden
Fence Fenced/Enclosed, Fenced
Community Features Public Transportation, Shopping, Park, Walk/Jog Trails, Stable(s), Conservation Area, Public School
Utilities Available for Electric Range, for Electric Oven, for Electric Dryer, Washer Hookup
Waterfront false
View Y/N Yes
View Scenic View(s)
Roof Type Shingle
Parking Type Paved Drive, Off Street, Paved
Total Parking Spaces 8
Garage No
Building
Lot Description Wooded, Level
Foundation Concrete Perimeter
Sewer Private Sewer
Water Public
Read Less
Bought with Rachel Hilli • 1 Worcester Homes
GET MORE INFORMATION




